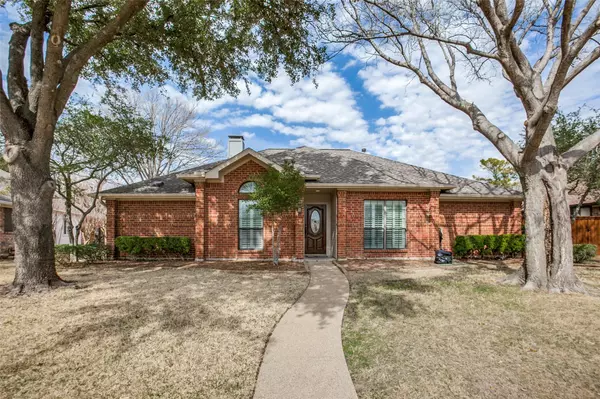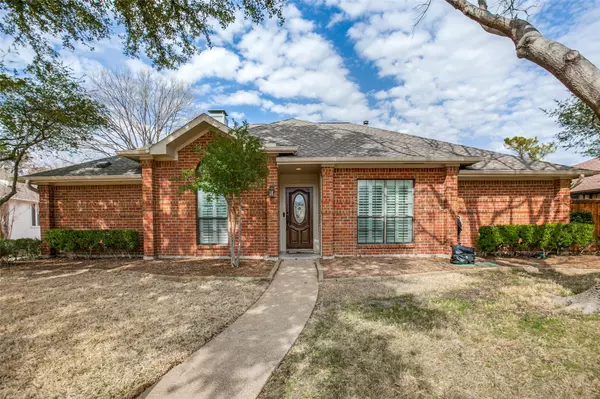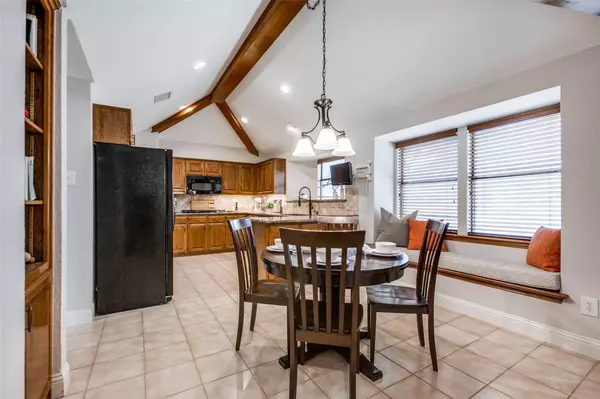For more information regarding the value of a property, please contact us for a free consultation.
2509 Richoak Drive Garland, TX 75044
Want to know what your home might be worth? Contact us for a FREE valuation!

Our team is ready to help you sell your home for the highest possible price ASAP
Key Details
Property Type Single Family Home
Sub Type Single Family Residence
Listing Status Sold
Purchase Type For Sale
Square Footage 1,899 sqft
Price per Sqft $223
Subdivision Oakridge 07
MLS Listing ID 20230804
Sold Date 04/03/23
Style Traditional
Bedrooms 3
Full Baths 2
HOA Fees $5/ann
HOA Y/N Voluntary
Year Built 1985
Annual Tax Amount $10,010
Lot Size 9,147 Sqft
Acres 0.21
Property Description
MLTPL OFFERS RCVD! Please submit offers by 7 pm, Sun. 26th. Get ready to fall in love with this lovely Oakridge 3 bed, 2 bath home w-a stunning pool-spa along & enough backyard for play! You will feel at home the minute you enter as you sense the warmth the gorgeous nailed down oak hardwood flooring provides thru much of home. The kitchen is a cooks delight w-large gas cooktop, double oven, fridge & granite counters. You will enjoy the dining options this home offers from spacious breakfast room to formal dining room. Two large living areas will provide ample room for entertaining or for the entire family to enjoy a warm fire, game or movie nights. The bedroom wing of home offers 3 spacious bedrooms & 2 beautiful, large bathrooms w- granite counters. Primary bath features a gorgeous shower, separate jetted tub & walk-in closet. The back exterior will be the perfect spot to gather friends & family for swimming & relaxing under the shaded patio areas.
Location
State TX
County Dallas
Direction South on North Shiloh Road between Belt Line Road and Buckingham Road; West on Richoak Drive
Rooms
Dining Room 2
Interior
Interior Features Cable TV Available, Decorative Lighting, Granite Counters, High Speed Internet Available, Natural Woodwork, Paneling, Vaulted Ceiling(s), Wet Bar
Heating Central, Natural Gas
Cooling Central Air, Electric
Flooring Ceramic Tile, Hardwood
Fireplaces Number 1
Fireplaces Type Brick, Gas Logs, Living Room
Appliance Dishwasher, Disposal, Gas Cooktop, Microwave, Double Oven, Refrigerator
Heat Source Central, Natural Gas
Laundry Electric Dryer Hookup, Utility Room, Full Size W/D Area, Washer Hookup
Exterior
Exterior Feature Covered Patio/Porch, Rain Gutters
Garage Spaces 2.0
Fence Wood
Pool Gunite, In Ground, Pool/Spa Combo, Water Feature
Utilities Available Alley, Cable Available, City Sewer, City Water, Concrete, Curbs, Sidewalk
Roof Type Composition
Garage Yes
Private Pool 1
Building
Lot Description Few Trees, Interior Lot, Landscaped, Subdivision
Story One
Foundation Slab
Structure Type Block
Schools
Elementary Schools Choice Of School
Middle Schools Choice Of School
High Schools Choice Of School
School District Garland Isd
Others
Ownership Contact Agent
Acceptable Financing Cash, Conventional, FHA, VA Loan
Listing Terms Cash, Conventional, FHA, VA Loan
Financing Conventional
Read Less

©2024 North Texas Real Estate Information Systems.
Bought with Ashley Cox • Paragon, REALTORS
GET MORE INFORMATION




