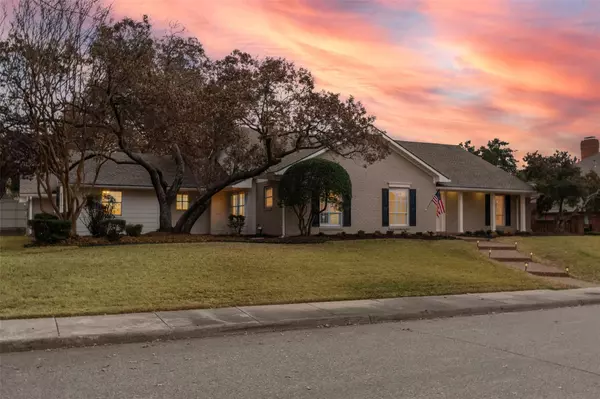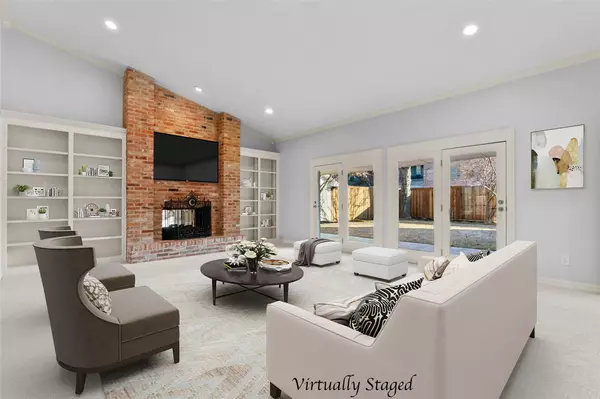For more information regarding the value of a property, please contact us for a free consultation.
5810 Knightsbridge Drive Dallas, TX 75252
Want to know what your home might be worth? Contact us for a FREE valuation!

Our team is ready to help you sell your home for the highest possible price ASAP
Key Details
Property Type Single Family Home
Sub Type Single Family Residence
Listing Status Sold
Purchase Type For Sale
Square Footage 3,267 sqft
Price per Sqft $263
Subdivision Briar Ridge Estates
MLS Listing ID 20245445
Sold Date 04/07/23
Style Ranch,Traditional
Bedrooms 4
Full Baths 3
Half Baths 2
HOA Y/N None
Year Built 1982
Annual Tax Amount $13,053
Lot Size 0.300 Acres
Acres 0.3
Property Description
Rare one-story home nestled in a hidden gem neighborhood of the desirable Briar Ridge Estates. This home offers extensive updates thru-out with fresh interior & exterior paint, updated kitchen, baths & carpet. Expansive, C-shaped floor plan was designed with entertaining in mind with 2 living areas featuring a dbl sided FP, and a formal large enough to accommodate all of your guest for intimate dinners. Evenings can be a dream sitting on the beautiful patio viewing the serene pool sized backyard which faces south. Kitchen is a cozy gathering place with sitting area and bar and features all new appliances! The elegant primary bed is a relaxing retreat with a large sitting area with french doors leading onto a private patio perfect for starting your day sipping coffee or ending your day with a glass of wine! Unique dual en suites offer 2 vanities, free standing tub, 2 WIC's & walk-thru shower. Secluded 4th bed could make a wonderful MIL suite with easy access to a fully updated bath.
Location
State TX
County Collin
Direction From DNT exit Frankford and head East. Turn left on Campbell, left on Knightsbridge. Home is on the left.
Rooms
Dining Room 2
Interior
Interior Features Cable TV Available, Decorative Lighting, Double Vanity, Eat-in Kitchen, Granite Counters, High Speed Internet Available, Kitchen Island, Natural Woodwork, Open Floorplan, Paneling, Pantry, Vaulted Ceiling(s), Wainscoting, Walk-In Closet(s), Wet Bar
Heating Central, Fireplace(s), Zoned
Cooling Ceiling Fan(s), Central Air, Electric, Zoned
Flooring Brick, Carpet, Ceramic Tile
Fireplaces Number 1
Fireplaces Type Brick, Double Sided, Family Room, Gas Logs, Gas Starter, Living Room
Appliance Dishwasher, Disposal, Electric Cooktop, Gas Water Heater, Microwave, Double Oven, Trash Compactor
Heat Source Central, Fireplace(s), Zoned
Laundry Gas Dryer Hookup, Full Size W/D Area, Washer Hookup
Exterior
Exterior Feature Covered Patio/Porch, Rain Gutters, Private Yard
Garage Spaces 2.0
Fence Back Yard, Wood
Utilities Available Alley, Cable Available, City Sewer, City Water, Concrete, Curbs, Sidewalk
Roof Type Composition
Parking Type Alley Access, Epoxy Flooring, Garage Door Opener, Garage Faces Rear, Oversized
Garage Yes
Building
Lot Description Few Trees, Interior Lot, Landscaped, Sprinkler System, Subdivision
Story One
Foundation Slab
Structure Type Brick,Wood
Schools
Elementary Schools Haggar
Middle Schools Frankford
High Schools Shepton
School District Plano Isd
Others
Ownership See Tax
Acceptable Financing Cash, Conventional, FHA, VA Loan
Listing Terms Cash, Conventional, FHA, VA Loan
Financing Conventional
Read Less

©2024 North Texas Real Estate Information Systems.
Bought with Kiersten Humbert • Dave Perry Miller Real Estate
GET MORE INFORMATION




