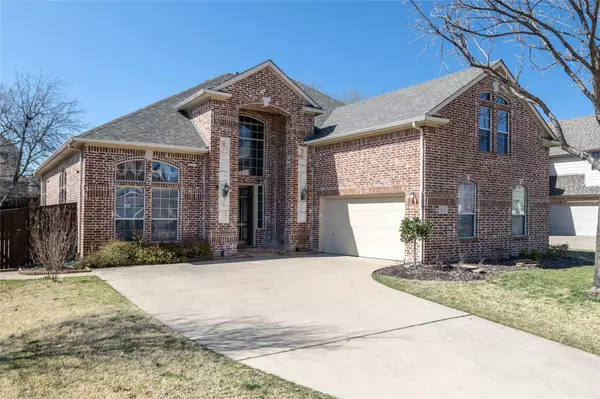For more information regarding the value of a property, please contact us for a free consultation.
344 Huffman Bluff Keller, TX 76248
Want to know what your home might be worth? Contact us for a FREE valuation!

Our team is ready to help you sell your home for the highest possible price ASAP
Key Details
Property Type Single Family Home
Sub Type Single Family Residence
Listing Status Sold
Purchase Type For Sale
Square Footage 3,723 sqft
Price per Sqft $201
Subdivision Saddlebrook Estates Add
MLS Listing ID 20271445
Sold Date 04/10/23
Style Traditional
Bedrooms 5
Full Baths 3
HOA Fees $16/ann
HOA Y/N Mandatory
Year Built 2005
Annual Tax Amount $11,321
Lot Size 9,539 Sqft
Acres 0.219
Property Description
Wow what a house!! Turn key ready with everything you would love to have in your home. Five bedrooms and three full baths. All three baths have been completely and beautifully remodeled. Primary bedroom is downstairs with Ensuite bath and custom closet. Second bedroom is down with full hall bath. Completely remodeled gourmet kitchen, new counters, all new appliances and decorator paint colors. Wood flooring in downstairs living and formal dining area. Elegant lighting in entry, dining and breakfast area. Tile in all the wet areas. Newer carpet installed throughout. Awesome entertainment friendly backyard with pool and attached spa. Great outdoor kitchen that includes KitchenAid grill, flat top and cooler. Cozy pergola area, perfect for relaxing around the pool and enjoying your cookouts. Huge media room. Roof replaced 2021.
Location
State TX
County Tarrant
Direction 1709 to Keller-Smithfield Rd. go N to 1st left, Limestone Creek to Huffman Bluff
Rooms
Dining Room 2
Interior
Interior Features Cable TV Available, Decorative Lighting, Flat Screen Wiring, Granite Counters, High Speed Internet Available, Kitchen Island, Open Floorplan, Pantry, Vaulted Ceiling(s), Walk-In Closet(s)
Heating Central, Natural Gas, Zoned
Cooling Ceiling Fan(s), Central Air, Electric, Multi Units, Zoned
Flooring Carpet, Ceramic Tile, Wood
Fireplaces Number 1
Fireplaces Type Gas Logs, Gas Starter
Appliance Dishwasher, Disposal, Electric Cooktop, Electric Oven, Gas Water Heater, Microwave, Plumbed For Gas in Kitchen
Heat Source Central, Natural Gas, Zoned
Laundry Electric Dryer Hookup, Utility Room, Full Size W/D Area, Washer Hookup
Exterior
Exterior Feature Rain Gutters, Outdoor Kitchen, Outdoor Living Center
Garage Spaces 2.0
Fence Wood
Pool Gunite, In Ground, Outdoor Pool, Pool/Spa Combo, Water Feature, Waterfall
Utilities Available Cable Available, City Sewer, City Water, Electricity Connected, Individual Gas Meter, Individual Water Meter
Roof Type Composition
Garage Yes
Private Pool 1
Building
Lot Description Interior Lot, Sprinkler System, Subdivision
Story Two
Foundation Slab
Structure Type Brick,Stone Veneer
Schools
Elementary Schools Kellerharv
Middle Schools Keller
High Schools Keller
School District Keller Isd
Others
Ownership Of record
Acceptable Financing Cash, Conventional
Listing Terms Cash, Conventional
Financing Conventional
Read Less

©2024 North Texas Real Estate Information Systems.
Bought with Heidi Poirier • Clear Direction Real Estate
GET MORE INFORMATION




