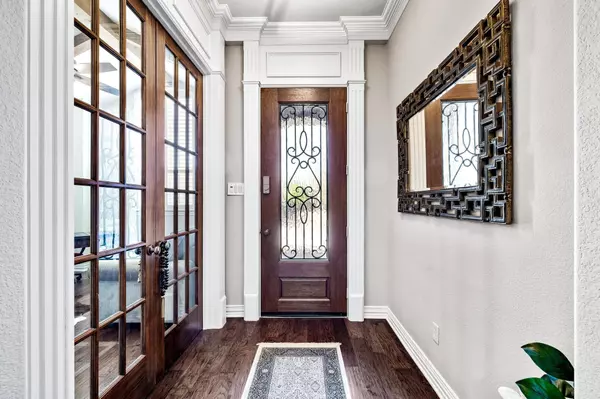For more information regarding the value of a property, please contact us for a free consultation.
209 La Fontaine Lane Keller, TX 76248
Want to know what your home might be worth? Contact us for a FREE valuation!

Our team is ready to help you sell your home for the highest possible price ASAP
Key Details
Property Type Single Family Home
Sub Type Single Family Residence
Listing Status Sold
Purchase Type For Sale
Square Footage 3,174 sqft
Price per Sqft $206
Subdivision Villas At Town Center Add
MLS Listing ID 20268212
Sold Date 04/14/23
Bedrooms 4
Full Baths 2
Half Baths 1
HOA Fees $145/ann
HOA Y/N Mandatory
Year Built 2004
Annual Tax Amount $9,464
Lot Size 5,227 Sqft
Acres 0.12
Property Description
This custom built & impeccably maintained Villa home is located in the heart of Keller Town Center! A short sidewalk stroll leads to Keller Town Hall, multiple walking trails, parks, Keller Pointe, the Natatorium, grocery, shops, movie theatre, hotel & restaurants! Updates within 3 yrs or less include: New Roof & gutters*New HVAC*Recirculating hot water*Plantation Shutters*Custom Roman Shades*Wood & tile floors*Granite counters*Tile backsplash*Appliances include a Thermador 5 burner gas cooktop & Bosch dishwasher*Fresh interior & exterior paint*Daylight LED recessed lighting*Transitional lighting. Also included: Solid core doors*42in custom cabinetry*Crown moldings*Ceiling fans*Walk in closets*4th bedroom, ideally suited as study, w-glass paneled double doors, decorative fireplace & closet*Game room*Tons of storage space*2 patios-a covered outdoor dining space w-built in gas grill--1 smaller uncovered & enclosed*On same electric grid as fire & police!*HOA fee includes yard maintenance.
Location
State TX
County Tarrant
Community Curbs, Park, Sidewalks
Direction From Keller Parkway take Keller Smithfield or Rufe Snow to Bear Creek Parkway. Turn north on Toulouse Ln and bear right on La Fontaine Ln. Home on right, facing west.
Rooms
Dining Room 2
Interior
Interior Features Cable TV Available, Decorative Lighting, Double Vanity, Eat-in Kitchen, Granite Counters, High Speed Internet Available, Open Floorplan, Pantry, Vaulted Ceiling(s), Walk-In Closet(s)
Heating Central, ENERGY STAR Qualified Equipment, Fireplace Insert, Fireplace(s), Natural Gas, Zoned
Cooling Ceiling Fan(s), Central Air, Electric, ENERGY STAR Qualified Equipment, Zoned
Flooring Carpet, Ceramic Tile, Wood
Fireplaces Number 1
Fireplaces Type Family Room, Gas, Gas Logs, Stone
Equipment Satellite Dish
Appliance Dishwasher, Disposal, Electric Oven, Gas Cooktop, Microwave, Plumbed For Gas in Kitchen
Heat Source Central, ENERGY STAR Qualified Equipment, Fireplace Insert, Fireplace(s), Natural Gas, Zoned
Laundry Electric Dryer Hookup, Utility Room, Full Size W/D Area, Washer Hookup
Exterior
Exterior Feature Rain Gutters
Garage Spaces 2.0
Fence Brick, Fenced, Wrought Iron
Community Features Curbs, Park, Sidewalks
Utilities Available Cable Available, City Sewer, City Water, Concrete, Curbs, Electricity Connected, Individual Gas Meter, Individual Water Meter, Sidewalk, Underground Utilities
Roof Type Composition
Garage Yes
Building
Lot Description Landscaped, Sprinkler System, Subdivision
Story Two
Foundation Slab
Structure Type Brick,Rock/Stone
Schools
Elementary Schools Shadygrove
Middle Schools Indian Springs
High Schools Keller
School District Keller Isd
Others
Ownership Brodin
Financing Conventional
Special Listing Condition Aerial Photo, Deed Restrictions, Survey Available
Read Less

©2024 North Texas Real Estate Information Systems.
Bought with Hussein Haidar • Investa Real Estate, LLC
GET MORE INFORMATION




