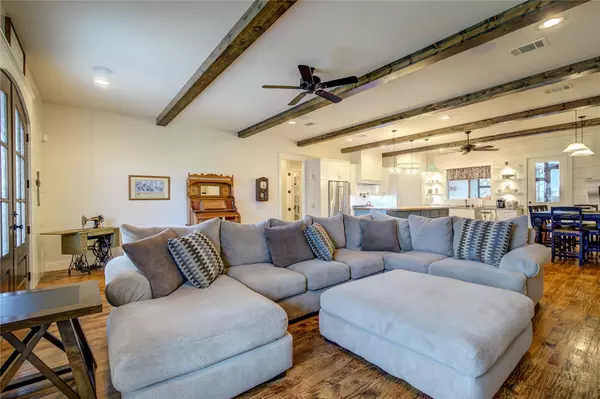For more information regarding the value of a property, please contact us for a free consultation.
109 Country Club Road Sulphur Springs, TX 75482
Want to know what your home might be worth? Contact us for a FREE valuation!

Our team is ready to help you sell your home for the highest possible price ASAP
Key Details
Property Type Single Family Home
Sub Type Single Family Residence
Listing Status Sold
Purchase Type For Sale
Square Footage 2,856 sqft
Price per Sqft $220
Subdivision Hilltop At The Country Club
MLS Listing ID 20210808
Sold Date 04/26/23
Style Traditional
Bedrooms 4
Full Baths 3
HOA Y/N None
Year Built 2016
Annual Tax Amount $8,102
Lot Size 0.930 Acres
Acres 0.93
Property Description
This 4 bedroom 3 bath home in desirable Hilltop at the Country Club Subdivision has all the charm. Delight at every turn with the custom built-ins, hand-scraped walnut hardwood floors, and 10ft ceilings throughout. The chef's kitchen features a 6-burner Bertazzoni gas range, griddle, double oven, pot filler, granite countertops, and an oversized island with bar-top seating. A separate primary en-suite bathroom features a double sink vanity, walk-in double shower, stand-alone soaking tub, and convenient access to the oversized utility room. Upstairs, you'll find a flex area, great for a private home office or game room. The outdoor space is perfect for enjoying every season with a screened-in porch, open deck, in ground salt water pool, hot tub, and a large Bermuda grassed yard. Experience all of the amenities Sulphur Springs Country Club offers, including golf, fine dining, swimming, fishing, a fitness facility, and social activities.
Location
State TX
County Hopkins
Direction GPS 109 Country Club Rd. Sulphur Springs, TX 75482
Rooms
Dining Room 1
Interior
Interior Features Built-in Features, Decorative Lighting, Double Vanity, Granite Counters, Kitchen Island, Open Floorplan, Pantry, Walk-In Closet(s)
Heating Central, Electric
Cooling Ceiling Fan(s), Central Air, Electric
Flooring Concrete, Wood
Fireplaces Number 1
Fireplaces Type Dining Room, Gas Logs
Appliance Commercial Grade Range, Dishwasher, Gas Cooktop, Gas Range, Gas Water Heater, Microwave, Double Oven, Tankless Water Heater
Heat Source Central, Electric
Laundry Electric Dryer Hookup, Utility Room, Full Size W/D Area, Washer Hookup
Exterior
Exterior Feature Rain Gutters, Storage
Garage Spaces 2.0
Fence Fenced, Privacy, Wood
Pool In Ground, Salt Water
Utilities Available Aerobic Septic, All Weather Road, Co-op Water
Roof Type Composition
Parking Type Circular Driveway, Driveway, Garage, Garage Faces Side, Inside Entrance
Garage Yes
Private Pool 1
Building
Lot Description Corner Lot, Landscaped, Lrg. Backyard Grass, Sprinkler System, Subdivision
Story One and One Half
Foundation Slab
Structure Type Brick
Schools
Elementary Schools Sulphurspr
School District Sulphur Springs Isd
Others
Restrictions Deed
Ownership Williams
Acceptable Financing Cash, Conventional, FHA, Other
Listing Terms Cash, Conventional, FHA, Other
Financing Conventional
Read Less

©2024 North Texas Real Estate Information Systems.
Bought with Kimberly Brown • Keller Williams Realty-FM
GET MORE INFORMATION




