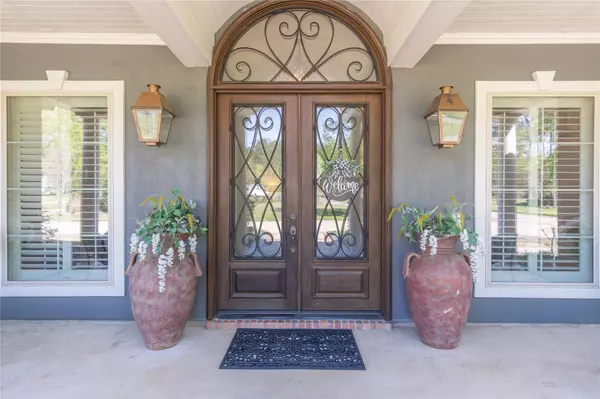For more information regarding the value of a property, please contact us for a free consultation.
3350 Jonathan Edwards Circle Shreveport, LA 71119
Want to know what your home might be worth? Contact us for a FREE valuation!

Our team is ready to help you sell your home for the highest possible price ASAP
Key Details
Property Type Single Family Home
Sub Type Single Family Residence
Listing Status Sold
Purchase Type For Sale
Square Footage 4,729 sqft
Price per Sqft $163
Subdivision Autumn Oaks
MLS Listing ID 20282131
Sold Date 04/28/23
Style Traditional
Bedrooms 3
Full Baths 3
Half Baths 1
HOA Fees $50/ann
HOA Y/N Mandatory
Year Built 2006
Lot Size 1.684 Acres
Acres 1.684
Property Description
Amazing custom built home located in a very small, gated and private neighborhood! Just under 2 acres with beautiful grounds and outdoor space for entertaining! Very open floorplan with huge kitchen dining area! 2 subzero refrigerators, ice maker, warming drawer, pot filler, second pantry and much more! Gorgeous, vaulted ceiling in the living area. Two fireplaces, living room and master bedroom. Ensuite master, has fabulous sitting room, coffee bar and sink area. The two way fireplace separates the bedroom and sitting area. Master bath has separate vanities, tub and shower. Huge walk in closets and much, much more. The screened in patio is fantastic, unmatched for wonderful, enclosed living space. Separate 1288 sqft. apartment, MIL suite, guest quarters with a huge game room area, mini kitchen and full bath! This home has it ALL!!!
Location
State LA
County Caddo
Direction Google Maps
Rooms
Dining Room 1
Interior
Interior Features Built-in Features, Built-in Wine Cooler, Decorative Lighting, Eat-in Kitchen, Kitchen Island, Open Floorplan, Pantry, Vaulted Ceiling(s), Walk-In Closet(s)
Heating Central
Cooling Central Air
Flooring Ceramic Tile, Laminate
Fireplaces Number 2
Fireplaces Type Gas Logs, Living Room, Master Bedroom
Equipment Generator
Appliance Built-in Gas Range, Dishwasher, Disposal, Electric Oven, Gas Range, Ice Maker, Microwave, Refrigerator, Warming Drawer
Heat Source Central
Laundry Utility Room
Exterior
Carport Spaces 3
Fence Full, Wood
Utilities Available Private Sewer, Well
Roof Type Composition
Parking Type Circular Driveway, Garage
Garage Yes
Building
Story One
Foundation Slab
Structure Type Brick
Schools
Elementary Schools Caddo Isd Schools
Middle Schools Caddo Isd Schools
High Schools Caddo Isd Schools
School District Caddo Psb
Others
Ownership Owner
Financing Other
Read Less

©2024 North Texas Real Estate Information Systems.
Bought with Mike Powell • MSP Group LLC
GET MORE INFORMATION




