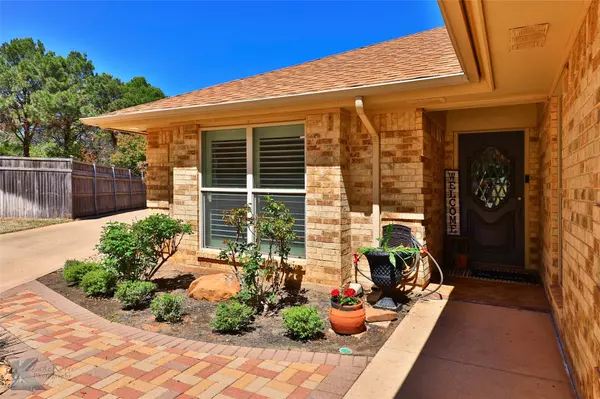For more information regarding the value of a property, please contact us for a free consultation.
28 Cherry Hills Abilene, TX 79606
Want to know what your home might be worth? Contact us for a FREE valuation!

Our team is ready to help you sell your home for the highest possible price ASAP
Key Details
Property Type Single Family Home
Sub Type Single Family Residence
Listing Status Sold
Purchase Type For Sale
Square Footage 2,805 sqft
Price per Sqft $149
Subdivision Fairways
MLS Listing ID 20295266
Sold Date 04/28/23
Style Traditional
Bedrooms 4
Full Baths 3
Half Baths 1
HOA Fees $10/ann
HOA Y/N Mandatory
Year Built 1982
Annual Tax Amount $6,618
Lot Size 0.296 Acres
Acres 0.296
Property Description
4 Bed, 3.5 Bath home on quiet cul-de-sac in Fairway Oaks. Large living area with fireplace & built-ins. Wet bar with wine fridge and granite counter-tops! Half guest bath off living area. Kitchen has granite counter-tops & breakfast nook. Separate formal dining or 2nd living area. Spacious master bedroom with a fireplace and en-suite bathroom. Fully remodeled modern master bathroom. Dual vanities with custom cabinets and quartz counter-tops. Glass shower, large sitting area, and 2 walk-in closets. Split bedroom plan. Wide hallway with extra built-in storage leads to the additional 3 Bedrooms and 2 Bathrooms. Built-in sun-room makes a great office or workout room. Back yard is beautifully landscaped with large open patio! Long driveway leads to 2 car carport and over-sized 2 car garage with separate golf cart entrance. Wylie west school district.
Location
State TX
County Taylor
Direction East on Antilley, left on Hoylake, left on Pinehurst, left on Cherry Hills, Left on Cul-de-sac, home is at the end of Cul-de-sac.
Rooms
Dining Room 2
Interior
Interior Features Cable TV Available, Decorative Lighting, Granite Counters, High Speed Internet Available, Open Floorplan, Walk-In Closet(s)
Heating Central, Natural Gas
Cooling Ceiling Fan(s), Central Air, Electric
Flooring Carpet, Ceramic Tile, Wood
Fireplaces Number 1
Fireplaces Type Brick
Appliance Dishwasher, Disposal, Electric Cooktop, Electric Oven
Heat Source Central, Natural Gas
Laundry Electric Dryer Hookup, Utility Room, Full Size W/D Area, Washer Hookup
Exterior
Garage Spaces 2.0
Carport Spaces 2
Fence Back Yard, Fenced, Privacy, Wood
Utilities Available Asphalt, Cable Available, City Sewer, City Water, Concrete, Curbs
Roof Type Composition
Garage Yes
Building
Lot Description Cul-De-Sac, Few Trees, Interior Lot, Landscaped, Lrg. Backyard Grass, Sprinkler System, Subdivision
Story One
Foundation Slab
Structure Type Brick
Schools
Elementary Schools Wylie West
School District Wylie Isd, Taylor Co.
Others
Ownership Green Tim and Linsey
Acceptable Financing Cash, Conventional, FHA, VA Loan
Listing Terms Cash, Conventional, FHA, VA Loan
Financing Cash
Read Less

©2025 North Texas Real Estate Information Systems.
Bought with Eric Robirds • Traditions Real Estate Group



