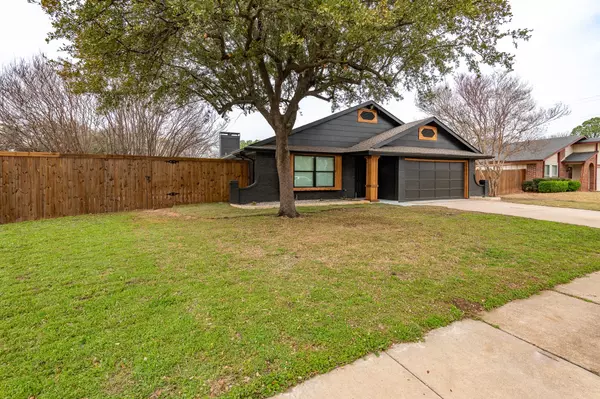For more information regarding the value of a property, please contact us for a free consultation.
3101 Redwood Street Bedford, TX 76021
Want to know what your home might be worth? Contact us for a FREE valuation!

Our team is ready to help you sell your home for the highest possible price ASAP
Key Details
Property Type Single Family Home
Sub Type Single Family Residence
Listing Status Sold
Purchase Type For Sale
Square Footage 1,829 sqft
Price per Sqft $232
Subdivision Woodbridge Add
MLS Listing ID 20276541
Sold Date 04/28/23
Bedrooms 3
Full Baths 2
HOA Y/N None
Year Built 1985
Annual Tax Amount $6,126
Lot Size 9,626 Sqft
Acres 0.221
Property Description
Multiple Offers Received, Highest& Best Due By 12:00pm on Monday 03-12! This gorgeous corner lot home includes: 3 bedrooms, 2 full bathrooms (en-suite in primary), 2 large living rooms (one with wood burning fireplace & one w- attached dining area), Eat-in Kitchen w- granite countertops & updated cabinets, pool in back yard with new plaster. Other updates include: new exterior & interior paint, new flooring throughout (engineered hardwood, luxury vinyl plank, & carpet), luxury wood interior trim & ceiling covering in living areas, updated lighting throughout, all new windows & sliding doors, completely remodeled bathrooms in guest & primary suite, new fence around property, new gutters, decorative cedar wood around front veneer, new stone flower beds in front yard, new paint speckled paint around pool & in garage, and more!! Home is conveniently located near schools, parks, walking trails, restaurants, retail, grocery store, major highways, & within 15-20 minutes of the DFW airport.
Location
State TX
County Tarrant
Direction GPS is correct. Home is located on corner of Sequoia Lane & Redwood Street.
Rooms
Dining Room 2
Interior
Interior Features Cable TV Available, Decorative Lighting, Eat-in Kitchen, Granite Counters, High Speed Internet Available
Heating Central, Electric, Fireplace(s)
Cooling Ceiling Fan(s), Central Air, Electric
Flooring Carpet, Luxury Vinyl Plank, Simulated Wood
Fireplaces Number 1
Fireplaces Type Wood Burning
Appliance Dishwasher, Disposal, Electric Range, Electric Water Heater, Microwave
Heat Source Central, Electric, Fireplace(s)
Laundry Electric Dryer Hookup, Utility Room, Washer Hookup
Exterior
Garage Spaces 2.0
Fence Wood
Pool In Ground, Outdoor Pool
Utilities Available City Sewer, City Water
Roof Type Composition
Parking Type 2-Car Single Doors, Garage, Garage Faces Front
Garage Yes
Private Pool 1
Building
Story One
Foundation Slab
Structure Type Brick
Schools
Elementary Schools Spring Garden
High Schools Trinity
School District Hurst-Euless-Bedford Isd
Others
Ownership Ryan Gamill & Lindsey Jaworski
Financing FHA
Read Less

©2024 North Texas Real Estate Information Systems.
Bought with Megan Newton • Keller Williams Lonestar DFW
GET MORE INFORMATION




