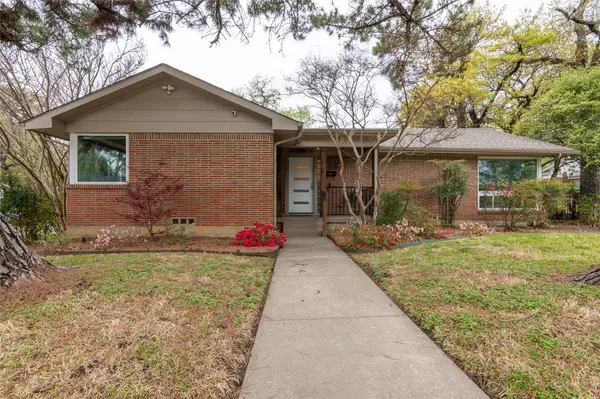For more information regarding the value of a property, please contact us for a free consultation.
3228 Browning Court W Fort Worth, TX 76111
Want to know what your home might be worth? Contact us for a FREE valuation!

Our team is ready to help you sell your home for the highest possible price ASAP
Key Details
Property Type Single Family Home
Sub Type Single Family Residence
Listing Status Sold
Purchase Type For Sale
Square Footage 1,634 sqft
Price per Sqft $214
Subdivision Sylvan Heights Add
MLS Listing ID 20287147
Sold Date 04/28/23
Style Traditional
Bedrooms 2
Full Baths 2
HOA Y/N None
Year Built 1950
Annual Tax Amount $2,820
Lot Size 10,193 Sqft
Acres 0.234
Property Description
Gorgeous two bedroom, two bath home located on oversized corner lot in a well established neighborhood. Home has been newly renovated with no expense spared(ask for list). Stainless steel kitchen appliances complimented with stylish granite countertops and topped off with a one of a kind backsplash. Upgraded designer soft close cabinets, drawers, and custom signature blinds. Modernized paint scheme with natural hardwood floors throughout home giving it a captivating eye appeal. Upgraded light fixtures, which give it that extra little touch of sleekness. Beautiful open backyard with extended porch and large oversized two car garage that could easily be converted to a shop or guest house. Backyard also has large grass area for pets to run or possibly room for a garden. Conveniently located within minutes from The Stockyards and downtown Ft. Worth. This house has it all inside and out. Must see in person to appreciate the details.
Location
State TX
County Tarrant
Direction GPS or from Airport Freeway(121), go North on Riverside Drive. Turn right (East) on Springdale RD. Turn right (South) on Browning Court W. House is on right hand side of road just before Bonnie Brae St.
Rooms
Dining Room 1
Interior
Interior Features Built-in Features, Decorative Lighting, Granite Counters, Kitchen Island, Open Floorplan, Smart Home System
Heating Central, Natural Gas
Cooling Ceiling Fan(s), Central Air, Electric
Flooring Luxury Vinyl Plank, Wood
Appliance Dishwasher, Disposal, Gas Cooktop, Gas Range, Microwave, Double Oven
Heat Source Central, Natural Gas
Exterior
Exterior Feature Dog Run, Private Yard
Garage Spaces 2.0
Fence Back Yard, Metal
Utilities Available All Weather Road, City Sewer, City Water, Curbs, Sidewalk
Roof Type Composition
Garage Yes
Building
Lot Description Corner Lot
Story One
Foundation Pillar/Post/Pier
Structure Type Brick
Schools
Elementary Schools Nathahowel
Middle Schools Riverside
High Schools Carter Riv
School District Fort Worth Isd
Others
Ownership Owens
Financing Conventional
Read Less

©2024 North Texas Real Estate Information Systems.
Bought with Michael Casey • RE/MAX Trinity
GET MORE INFORMATION




