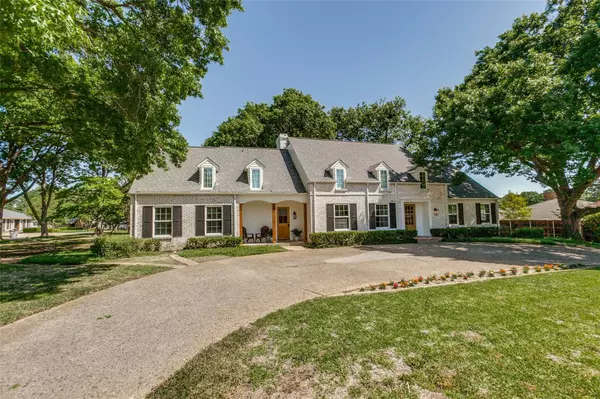For more information regarding the value of a property, please contact us for a free consultation.
6109 Prestondell Drive Dallas, TX 75240
Want to know what your home might be worth? Contact us for a FREE valuation!

Our team is ready to help you sell your home for the highest possible price ASAP
Key Details
Property Type Single Family Home
Sub Type Single Family Residence
Listing Status Sold
Purchase Type For Sale
Square Footage 3,062 sqft
Price per Sqft $481
Subdivision Preston Road North Estates
MLS Listing ID 20302623
Sold Date 05/03/23
Style Colonial,Traditional,Other
Bedrooms 4
Full Baths 4
HOA Y/N None
Year Built 1968
Annual Tax Amount $19,882
Lot Size 0.426 Acres
Acres 0.426
Property Description
Redesigned New Cape Cod beauty perfectly sited on a large corner lot in the coveted neighborhood of Preston Road North Estates.Inspiring style & floor plan exudes timeless charm combining the old with the new.Impressive architectural details, millwork, designer paint colors & an abundance of natural light all make for an inviting place to call home.Entry with custom staircase & modern chandelier leads to a special bookshelf nook.4 distinct bedrooms w 4 full baths & separate bonus room (214 sq ft) for study, gym or workshop.Multiple living areas, sun filled gorgeous kitchen w large island, farm sink, gas cooktop & SS appliances.White oak floors, shaker style cabinets & white quartz counters.Master bath complete with walnut vanities & antique brass pulls, Midori green stacked tile & freestanding soaker tub. Serene .42 acre yard w beautiful trees & covered patios.Minutes from shopping, restaurants, White Rock Trail & highway access.Rare opportunity to own a unique property such as this.
Location
State TX
County Dallas
Direction From Spring Valley turn south on Prestondell. Drive to the end of the street - house is on the right (north side).
Rooms
Dining Room 2
Interior
Interior Features Chandelier, Decorative Lighting, Kitchen Island, Multiple Staircases, Natural Woodwork, Open Floorplan, Paneling, Walk-In Closet(s)
Heating Central, Natural Gas
Cooling Electric
Flooring Brick, Marble, Wood
Fireplaces Number 2
Fireplaces Type Brick, Gas, Gas Starter, Kitchen, Living Room, Wood Burning
Appliance Dishwasher, Disposal, Electric Oven, Gas Cooktop, Microwave
Heat Source Central, Natural Gas
Laundry Electric Dryer Hookup, Full Size W/D Area, Washer Hookup
Exterior
Exterior Feature Covered Patio/Porch, Rain Gutters
Garage Spaces 2.0
Fence Wood
Utilities Available City Sewer, City Water, Curbs, Individual Gas Meter, Individual Water Meter
Roof Type Composition
Garage Yes
Building
Lot Description Corner Lot, Landscaped, Many Trees, Sprinkler System, Subdivision
Story One and One Half
Foundation Pillar/Post/Pier
Structure Type Brick,Siding,Wood
Schools
Elementary Schools Pershing
Middle Schools Benjamin Franklin
High Schools Hillcrest
School District Dallas Isd
Others
Ownership See agent
Acceptable Financing Cash, Conventional
Listing Terms Cash, Conventional
Financing Cash
Read Less

©2024 North Texas Real Estate Information Systems.
Bought with Kiersten Humbert • Dave Perry Miller Real Estate
GET MORE INFORMATION


