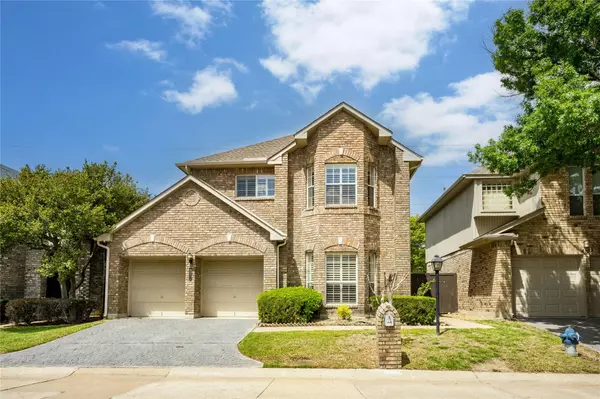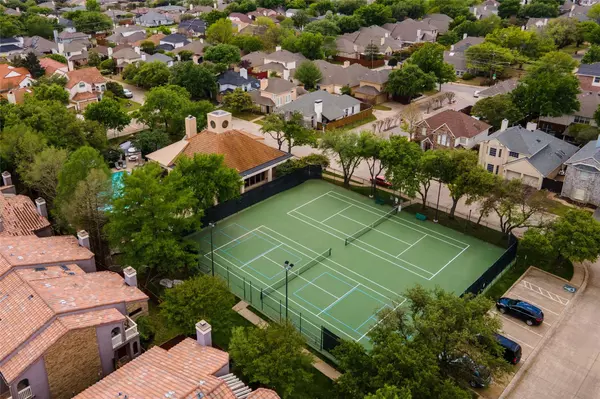For more information regarding the value of a property, please contact us for a free consultation.
4331 N Capistrano Drive Dallas, TX 75287
Want to know what your home might be worth? Contact us for a FREE valuation!

Our team is ready to help you sell your home for the highest possible price ASAP
Key Details
Property Type Single Family Home
Sub Type Single Family Residence
Listing Status Sold
Purchase Type For Sale
Square Footage 2,123 sqft
Price per Sqft $188
Subdivision Parkway Village Sec Two
MLS Listing ID 20298539
Sold Date 05/10/23
Bedrooms 3
Full Baths 2
Half Baths 1
HOA Fees $63/qua
HOA Y/N Mandatory
Year Built 1990
Annual Tax Amount $7,044
Lot Size 3,920 Sqft
Acres 0.09
Property Description
Wonderful 2 story home in the convenient location of Parkway Village in North Dallas. Downstairs you will find a large eat-in-kitchen, a spacious living room and secondary living area currently used as a formal dining room, a half bath for guests, and a downstairs primary bedroom suite. Upstairs there is a living area, 2 large bedrooms, and a full bath. This home has plantation shutters throughout! Great for entertaining, there is a small low maintenance yard with a large kitchen patio and a patio off the primary bedroom. The amenities included with the HOA dues include front yard maintenance, access to the community pool, tennis courts, and weight room in addition to the community room available for reserve by residents. The home resides in top rated Plano ISD and feeds to Plano West Sr High School.
Location
State TX
County Collin
Direction From the DNT, go west on Frankford Rd, turn right (north) on Voss. Turn right on Capistrano and left on North Capistrano. The home is around the corner on the left.
Rooms
Dining Room 2
Interior
Interior Features Cable TV Available, Double Vanity, Eat-in Kitchen
Heating Central, Natural Gas
Cooling Central Air, Electric
Flooring Carpet, Tile
Fireplaces Number 1
Fireplaces Type Gas, Gas Logs
Appliance Dishwasher, Disposal, Electric Cooktop, Electric Oven, Gas Water Heater
Heat Source Central, Natural Gas
Exterior
Garage Spaces 2.0
Fence Wood
Utilities Available City Sewer, City Water
Roof Type Composition
Parking Type 2-Car Single Doors
Garage Yes
Building
Lot Description Sprinkler System
Story Two
Foundation Slab
Structure Type Brick
Schools
Elementary Schools Mitchell
Middle Schools Frankford
High Schools Shepton
School District Plano Isd
Others
Ownership See Tax
Acceptable Financing Cash, Conventional, FHA, VA Loan
Listing Terms Cash, Conventional, FHA, VA Loan
Financing Conventional
Read Less

©2024 North Texas Real Estate Information Systems.
Bought with Barbara Collins • Coldwell Banker Apex, REALTORS
GET MORE INFORMATION




