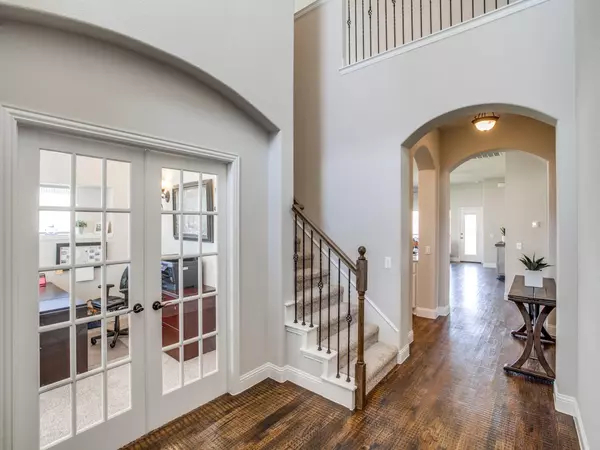For more information regarding the value of a property, please contact us for a free consultation.
4322 Rowling Avenue Celina, TX 75009
Want to know what your home might be worth? Contact us for a FREE valuation!

Our team is ready to help you sell your home for the highest possible price ASAP
Key Details
Property Type Single Family Home
Sub Type Single Family Residence
Listing Status Sold
Purchase Type For Sale
Square Footage 2,422 sqft
Price per Sqft $215
Subdivision Sutton Fields
MLS Listing ID 20166344
Sold Date 03/14/23
Style Traditional
Bedrooms 4
Full Baths 2
Half Baths 1
HOA Fees $45/ann
HOA Y/N Mandatory
Year Built 2022
Lot Size 5,749 Sqft
Acres 0.132
Lot Dimensions 50 x 115
Property Description
STONEHOLLOW HOMES! POPULAR KIRLIN FLOOR PLAN! 1.5-STORY! 4 BEDROOMS ON 1ST FLOOR! HUGE GAMEROOM! HIGHLY ACCLAIMED PROSPER ISD!**PHOTOS ARE PRINCETON MODEL**
Spacious TWO-STORY ENTRANCE filled w. NATURAL LIGHT! Light & Bright home warmed up with LUXURIOUS NAIL DOWN HANDSCRAPED WOOD FLOORS throughout main living areas. Charming study w. plenty of natural light! AMPLE natural light in the family room surrounded w. windows. BRIGHT WHITE SHAKER CABINETS paired w. CALACATTA RAPHAEL QUARTZ w. a modern PICKET tile kitchen backsplash. Charming MASTER BATHROOM WOOD PLANK TILE w. tile, white SHAKER cabinets, Calacatta Raphael QUARTZ. HUGE UPSTAIRS GAMEROOM has LOFT and POWDER BATH! COME SEE IT TODAY! ESTIMATED COMPLETION IS JANUARY 2023!
Location
State TX
County Denton
Community Community Pool, Curbs, Greenbelt, Jogging Path/Bike Path, Lake, Playground, Sidewalks
Direction DIRECTIONS TO STONEHOLLOW MODEL: FROM HWY 380-North on FM 1385. Sutton Fields Community on Right. Right onto Sutton Fields Dr. Left onto Angevin. Stonehollow Model on Left at 4401 Angevin Ave.
Rooms
Dining Room 1
Interior
Interior Features Built-in Features, Cable TV Available, Granite Counters, High Speed Internet Available, Kitchen Island, Open Floorplan, Pantry, Walk-In Closet(s)
Heating Natural Gas
Cooling Ceiling Fan(s), Central Air, Electric
Flooring Carpet, Ceramic Tile, Wood
Appliance Dishwasher, Disposal, Gas Range, Gas Water Heater, Microwave, Plumbed For Gas in Kitchen, Vented Exhaust Fan
Heat Source Natural Gas
Laundry Electric Dryer Hookup, Utility Room, Full Size W/D Area, Washer Hookup
Exterior
Exterior Feature Covered Patio/Porch, Rain Gutters
Garage Spaces 2.0
Fence Wood
Community Features Community Pool, Curbs, Greenbelt, Jogging Path/Bike Path, Lake, Playground, Sidewalks
Utilities Available Cable Available, City Water, Community Mailbox, Concrete, Curbs, Sidewalk, Underground Utilities
Roof Type Composition
Parking Type 2-Car Single Doors, Garage, Garage Door Opener, Garage Faces Front
Garage Yes
Building
Lot Description Interior Lot, Landscaped, Sprinkler System, Subdivision
Story One and One Half
Foundation Slab
Structure Type Brick,Fiber Cement,Frame,Radiant Barrier,Stone Veneer
Schools
Elementary Schools Mrs. Jerry Bryant
Middle Schools William Rushing
High Schools Prosper
School District Prosper Isd
Others
Ownership Stonehollow Homes, LLC
Acceptable Financing Cash, Conventional, FHA, Texas Vet, VA Loan
Listing Terms Cash, Conventional, FHA, Texas Vet, VA Loan
Financing Conventional
Read Less

©2024 North Texas Real Estate Information Systems.
Bought with Julie Gonzalez • Coldwell Banker Realty Frisco
GET MORE INFORMATION




