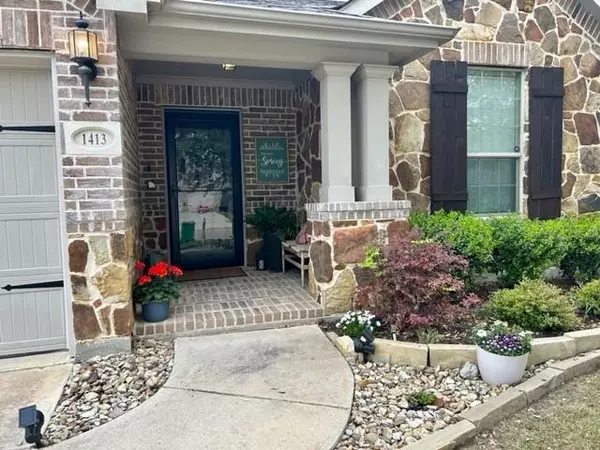For more information regarding the value of a property, please contact us for a free consultation.
1413 Cedarbird Drive Little Elm, TX 75068
Want to know what your home might be worth? Contact us for a FREE valuation!

Our team is ready to help you sell your home for the highest possible price ASAP
Key Details
Property Type Single Family Home
Sub Type Single Family Residence
Listing Status Sold
Purchase Type For Sale
Square Footage 1,698 sqft
Price per Sqft $203
Subdivision Paloma Creek South Ph 2
MLS Listing ID 20299379
Sold Date 05/12/23
Style Traditional
Bedrooms 3
Full Baths 2
HOA Fees $15
HOA Y/N Mandatory
Year Built 2009
Annual Tax Amount $6,798
Lot Size 5,749 Sqft
Acres 0.132
Property Description
WOW! This one is a charmer with lots of upgrades!High ceilings and tall windows let the light in! Great layout for entertaining...Family room open with Stone fireplace open to large kitchen with granite, stainless appliances, tons of cabinets, island extends to living area, oven with gas cooktop, built in desk in kitchen. Large dining area. All open to view large 15 x 12 Covered patio and treed yard for relaxing enjoyment. Upgraded flooring in living area. Extended master bedroom plan (20 x 13) with master bath including garden tub, sep. shower, large walkin closet. Additional 2 bedrooms with full bath-semi split arrangement. Nice landscaping already in place so all you have to do is relax. Home is immaculate and well maintained. HOA has neighborhood pools, parks and more! Owner shows sq footage 1698 from prior sale with ext. master etc. Extra Long GARAGE-24 ft **Don't wait to see this gem! Seller has survey and may need a leaseback-contact agent for more information. Pictures soon.
Location
State TX
County Denton
Community Club House, Community Pool, Curbs, Playground, Pool, Other
Direction please use gps
Rooms
Dining Room 1
Interior
Interior Features Built-in Features, Cable TV Available, Decorative Lighting, Granite Counters, High Speed Internet Available, Open Floorplan, Pantry, Walk-In Closet(s), Other
Heating Central, Fireplace(s), Natural Gas
Cooling Ceiling Fan(s), Central Air, Electric
Flooring Carpet, Ceramic Tile
Fireplaces Number 1
Fireplaces Type Gas Starter, Living Room, Stone, Other
Appliance Dishwasher, Disposal, Gas Water Heater, Microwave, Refrigerator
Heat Source Central, Fireplace(s), Natural Gas
Laundry Electric Dryer Hookup, Utility Room, Full Size W/D Area, Washer Hookup, Other
Exterior
Exterior Feature Covered Patio/Porch, Other
Garage Spaces 2.0
Fence Wood
Community Features Club House, Community Pool, Curbs, Playground, Pool, Other
Utilities Available Cable Available, City Sewer, City Water, Curbs, Individual Gas Meter, Individual Water Meter, Other
Roof Type Composition
Parking Type 2-Car Single Doors, Garage, Garage Door Opener, Garage Faces Front, Oversized, Other
Garage Yes
Building
Lot Description Few Trees, Interior Lot, Landscaped, Other, Sprinkler System, Subdivision
Story One
Foundation Slab
Structure Type Brick,Rock/Stone
Schools
Elementary Schools Paloma Creek
Middle Schools Navo
High Schools Ray Braswell
School District Denton Isd
Others
Restrictions Development
Ownership Stinnett
Acceptable Financing Cash, Conventional, FHA, VA Loan
Listing Terms Cash, Conventional, FHA, VA Loan
Financing Conventional
Read Less

©2024 North Texas Real Estate Information Systems.
Bought with Matthew Lyon • Lyon's Appraisal Services, Inc.
GET MORE INFORMATION




