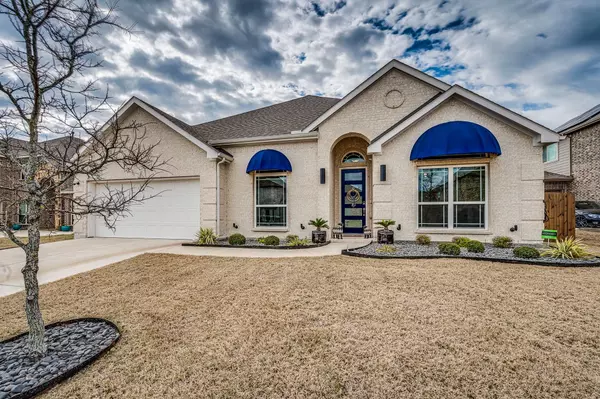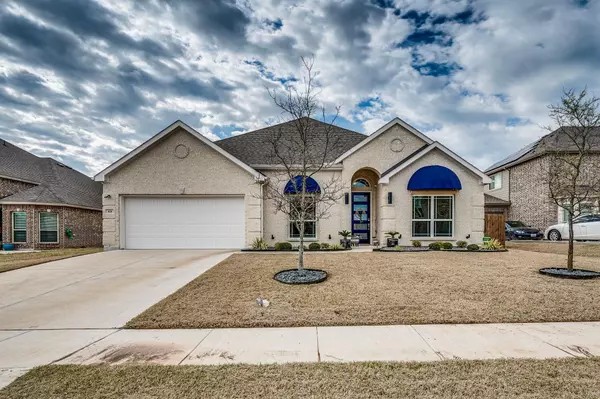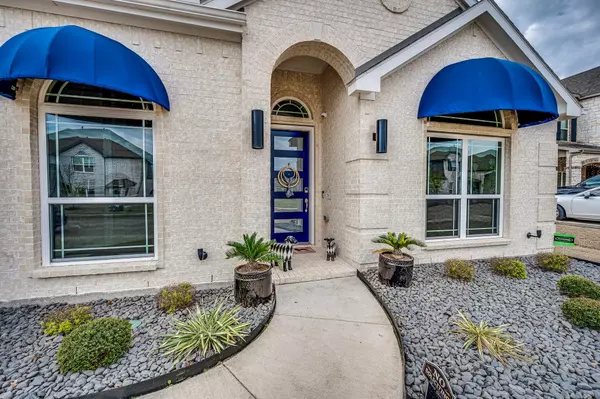For more information regarding the value of a property, please contact us for a free consultation.
416 Wintergreen Drive Waxahachie, TX 75165
Want to know what your home might be worth? Contact us for a FREE valuation!

Our team is ready to help you sell your home for the highest possible price ASAP
Key Details
Property Type Single Family Home
Sub Type Single Family Residence
Listing Status Sold
Purchase Type For Sale
Square Footage 2,268 sqft
Price per Sqft $213
Subdivision Garden Vly Mdws
MLS Listing ID 20279438
Sold Date 05/26/23
Style Traditional
Bedrooms 4
Full Baths 2
HOA Fees $29/ann
HOA Y/N Mandatory
Year Built 2019
Annual Tax Amount $7,962
Lot Size 8,407 Sqft
Acres 0.193
Property Description
Beautiful Pool & Spa, waterfall w water features & cozy covered patio, app controlled, exceptional amount of outdoor space for Family time & Entertaining. Welcoming modern glass slat Front Door & spacious Foyer, Open concept family rm, tons of natural light, gas fireplace w stacked surround & amazing kitchen. Luxury wide plank grey vinyl. White Subway Tile wall above gas cooktop, tile backsplash, enormous quartz island, large butler's pantry & XL pantry. Tons Cabinet space, spacious breakfast room with view of pool. Large front room can be 2nd living area, dining, office. This home has tons of upgrades & architectural details. Ensuite Primary Bedroom, sitting area, walk in closet. Secondary Bedrooms split from Master for privacy. Plantation shutters thru out, arch openings, light & bath fixtures are upgraded, tankless gas water heater, central vac, epoxy garage floor, upgraded windows, sprinkler system, professionally landscaped, exterior up lights, French drains, extended fence.
Location
State TX
County Ellis
Direction Brown Street to Garden Valley, right on North Star, right on Wintergreen, home is on the left
Rooms
Dining Room 2
Interior
Interior Features Central Vacuum, Decorative Lighting, Kitchen Island, Open Floorplan, Pantry, Smart Home System, Walk-In Closet(s)
Heating Central
Cooling Central Air
Flooring Carpet, Luxury Vinyl Plank
Fireplaces Number 1
Fireplaces Type Family Room
Appliance Dishwasher, Disposal, Electric Oven, Gas Cooktop, Microwave
Heat Source Central
Laundry Utility Room
Exterior
Garage Spaces 2.0
Fence Wood
Pool Gunite, Heated, In Ground, Pool Sweep, Pool/Spa Combo, Water Feature, Waterfall
Utilities Available City Sewer, City Water
Roof Type Composition
Garage Yes
Private Pool 1
Building
Lot Description Interior Lot
Story One
Foundation Slab
Structure Type Brick
Schools
Elementary Schools Margaret Felty
High Schools Waxahachie
School District Waxahachie Isd
Others
Ownership Foreman
Acceptable Financing Cash, Conventional, FHA, FHA Assumable, VA Loan
Listing Terms Cash, Conventional, FHA, FHA Assumable, VA Loan
Financing Conventional
Read Less

©2025 North Texas Real Estate Information Systems.
Bought with Constance Mcfarland • Rogers Healy and Associates



