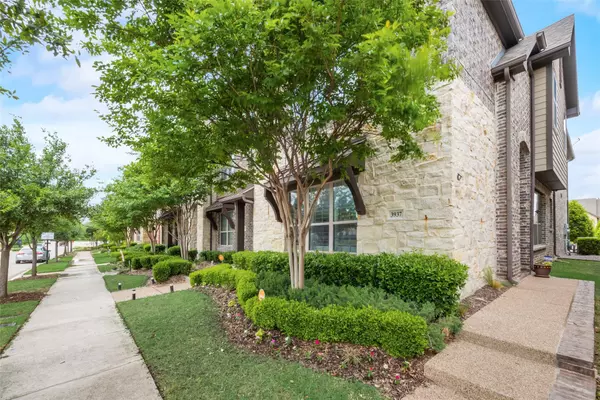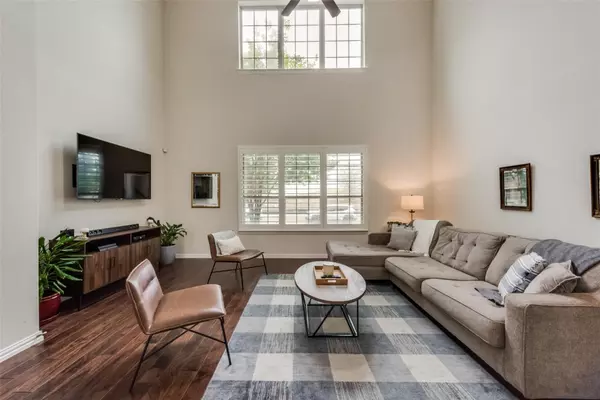For more information regarding the value of a property, please contact us for a free consultation.
3937 Cascade Sky Drive Arlington, TX 76005
Want to know what your home might be worth? Contact us for a FREE valuation!

Our team is ready to help you sell your home for the highest possible price ASAP
Key Details
Property Type Townhouse
Sub Type Townhouse
Listing Status Sold
Purchase Type For Sale
Square Footage 1,748 sqft
Price per Sqft $223
Subdivision Viridian Village 1A2
MLS Listing ID 20310542
Sold Date 05/25/23
Style Contemporary/Modern,Traditional
Bedrooms 3
Full Baths 2
Half Baths 1
HOA Fees $260/qua
HOA Y/N Mandatory
Year Built 2015
Annual Tax Amount $8,684
Lot Size 2,352 Sqft
Acres 0.054
Property Description
Don't miss this lovely townhome in the incredible location at Viridian Community in Arlington. A beautiful layout! The entry opens to a bright, open floor plan. This lovingly cared-for home boasts 3 bedrooms & 2.5 baths making it perfect for families or those who love to entertain! The downstairs living room features a wall of windows, the kitchen offers granite countertops, gas cooktop, a large island, all SS appliances, and open to the dining and living area. You'll enjoy easy access shopping, restaurants, and entertainment. With all the fantastic amenities and the unbeatable location this is the perfect home for anyone seeking a comfortable and convenient lifestyle. Community Amenities include Lake Club, Tennis Center, Sailing Center, lakeview event & conference center, parks & playgrounds, a fitness center and resort style pool along with the 8 miles of paved hike and bike trails winding through thick forests and expansive greenbelts, and the beach at lake viridian.
Location
State TX
County Tarrant
Direction I-30 W - Take Exit 28B towards FM 157-Collins St. - Turn Right onto N. Collins St. - 2.6 miles turn right onto Blue Lake Blvd - turn right onto Cascade Sky Dr. 3937 Cascade Sky Dr. will be to your left.
Rooms
Dining Room 1
Interior
Interior Features Cable TV Available, Eat-in Kitchen, Granite Counters, High Speed Internet Available, Kitchen Island, Walk-In Closet(s)
Heating Central
Cooling Central Air
Flooring Carpet, Ceramic Tile, Wood
Appliance Dishwasher, Gas Range, Microwave
Heat Source Central
Exterior
Garage Spaces 2.0
Utilities Available Alley, City Sewer, City Water, Natural Gas Available
Roof Type Composition
Garage Yes
Building
Story Two
Foundation Slab
Structure Type Brick
Schools
Elementary Schools Viridian
High Schools Trinity
School District Hurst-Euless-Bedford Isd
Others
Ownership Dominique Elliott
Financing Conventional
Read Less

©2024 North Texas Real Estate Information Systems.
Bought with Jinny Kim • Coldwell Banker Realty
GET MORE INFORMATION




