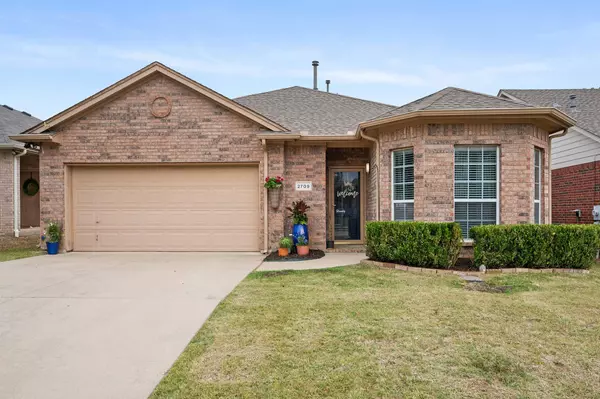For more information regarding the value of a property, please contact us for a free consultation.
2709 Bull Shoals Drive Fort Worth, TX 76131
Want to know what your home might be worth? Contact us for a FREE valuation!

Our team is ready to help you sell your home for the highest possible price ASAP
Key Details
Property Type Single Family Home
Sub Type Single Family Residence
Listing Status Sold
Purchase Type For Sale
Square Footage 1,411 sqft
Price per Sqft $216
Subdivision Crossing At Fossil Creek The
MLS Listing ID 20311278
Sold Date 05/26/23
Style Traditional
Bedrooms 3
Full Baths 2
HOA Fees $38/ann
HOA Y/N Mandatory
Year Built 2002
Annual Tax Amount $5,904
Lot Size 6,098 Sqft
Acres 0.14
Property Description
This brick exterior Fort Worth home is aptly matched with green grass and groomed shrubbery. Inside, find light colored tile and carpet throughout. The family room hosts a fireplace, and the door to the back yard. In the kitchen, white appliances are matched with white cabinets, and the dining area enjoys bay window views. At the back of the home, the Master suite sports a walk-in closet, a separate tub and shower, and dual sinks. Large grassy back yard! Nearby dining options, 24 Hour Fitness, Kroger, Albertsons, and I35W access.
Location
State TX
County Tarrant
Direction Closest major intersection: Mark IV Pkwy and Cantrell Sansom Rd
Rooms
Dining Room 1
Interior
Interior Features Cable TV Available, Decorative Lighting, Double Vanity, Granite Counters, High Speed Internet Available
Heating Central, Electric
Cooling Ceiling Fan(s), Central Air, Electric
Flooring Carpet, Ceramic Tile, Wood
Fireplaces Number 1
Fireplaces Type Electric, Gas Logs
Appliance Dishwasher, Disposal, Electric Range, Microwave
Heat Source Central, Electric
Laundry Electric Dryer Hookup, Full Size W/D Area, Washer Hookup
Exterior
Exterior Feature Covered Patio/Porch, Storage
Garage Spaces 2.0
Fence Wood
Utilities Available City Sewer, City Water
Roof Type Composition
Garage Yes
Building
Lot Description Interior Lot, Lrg. Backyard Grass, Subdivision
Story One
Foundation Slab
Structure Type Brick
Schools
Elementary Schools Northbrook
Middle Schools Highland
High Schools Saginaw
School District Eagle Mt-Saginaw Isd
Others
Ownership Christopher Callahan/Jeremy Adams
Acceptable Financing Cash, Conventional, FHA, VA Loan
Listing Terms Cash, Conventional, FHA, VA Loan
Financing Conventional
Read Less

©2024 North Texas Real Estate Information Systems.
Bought with Tiffany Cleveland • C21 Fine Homes Judge Fite
GET MORE INFORMATION


