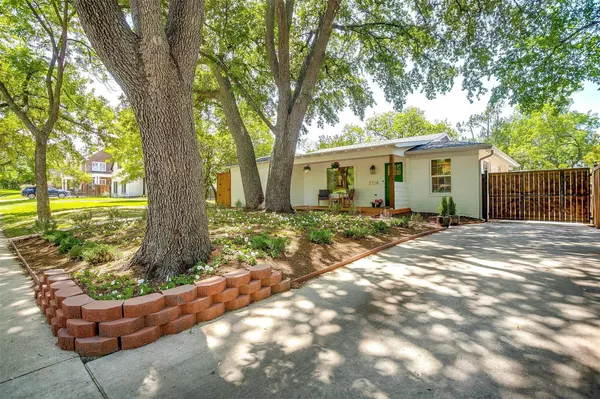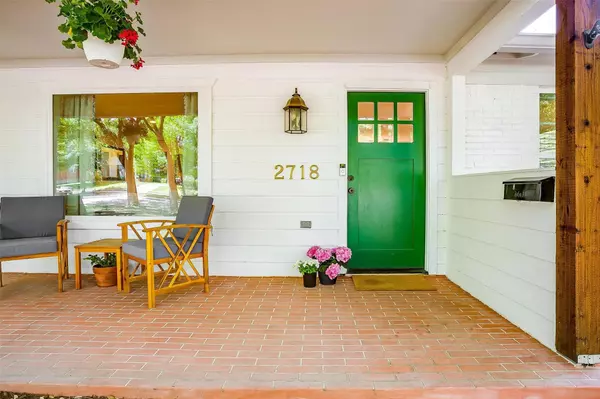For more information regarding the value of a property, please contact us for a free consultation.
2718 5th Avenue Fort Worth, TX 76110
Want to know what your home might be worth? Contact us for a FREE valuation!

Our team is ready to help you sell your home for the highest possible price ASAP
Key Details
Property Type Single Family Home
Sub Type Single Family Residence
Listing Status Sold
Purchase Type For Sale
Square Footage 1,921 sqft
Price per Sqft $351
Subdivision Ryan Place Add
MLS Listing ID 20309600
Sold Date 06/01/23
Style Traditional
Bedrooms 3
Full Baths 2
HOA Y/N None
Year Built 1952
Annual Tax Amount $5,273
Lot Size 8,102 Sqft
Acres 0.186
Property Description
MULTIPLE OFFERS, OFFERS DUE May 7 by 8:00 PM. Stunning, remodeled home with detached guest space in the heart of Ryan Place! This California ranch was fully updated in 2021 and now offers an ideal floor plan, original hardwood floors, natural light and charm. Gourmet kitchen with quartz countertops, large kitchen island, 8 burner gas range, double oven, SS appliances. Expansive primary suite with double closets, additional office or gym that leads in to the gorgeous primary bathroom including double vanities, stand alone tub + large walk in shower with designer fixtures. The detached 479 sq ft guest house (NOT included in sq ftg) is perfect for guests or entertaining and offers a full bathroom, kitchenette and double sliding doors. Huge yard with electric gate and new driveway. Nearly every aspect of this home has been updated including: foundation, plumbing, electrical, HVAC, tankless water heater, roof, insulation, windows. Recently featured in the Candlelight Christmas Home Tour!
Location
State TX
County Tarrant
Direction Use GPS.
Rooms
Dining Room 2
Interior
Interior Features Built-in Features, Built-in Wine Cooler, Chandelier, Decorative Lighting, Double Vanity, Eat-in Kitchen, Flat Screen Wiring, High Speed Internet Available, Kitchen Island, Open Floorplan, Pantry, Walk-In Closet(s), In-Law Suite Floorplan
Heating Central
Cooling Central Air, ENERGY STAR Qualified Equipment
Flooring Tile, Wood
Appliance Disposal, Dryer, Gas Cooktop, Gas Oven, Gas Range, Gas Water Heater, Double Oven, Plumbed For Gas in Kitchen, Tankless Water Heater, Washer
Heat Source Central
Laundry Electric Dryer Hookup, Utility Room, Full Size W/D Area, Washer Hookup
Exterior
Exterior Feature Rain Gutters, Private Yard
Fence Wood
Utilities Available City Sewer, City Water, Electricity Available
Roof Type Composition
Garage No
Building
Story One
Foundation Pillar/Post/Pier
Structure Type Brick,Siding
Schools
Elementary Schools Daggett
Middle Schools Daggett
High Schools Paschal
School District Fort Worth Isd
Others
Ownership SEE TAX
Acceptable Financing Cash, Conventional, FHA, VA Loan
Listing Terms Cash, Conventional, FHA, VA Loan
Financing Cash
Read Less

©2024 North Texas Real Estate Information Systems.
Bought with Jamie Miller • Charitable Realty
GET MORE INFORMATION




