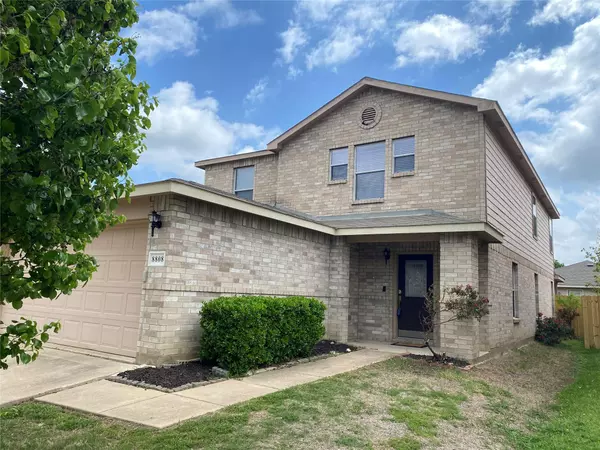For more information regarding the value of a property, please contact us for a free consultation.
8808 Valley River Drive Fort Worth, TX 76244
Want to know what your home might be worth? Contact us for a FREE valuation!

Our team is ready to help you sell your home for the highest possible price ASAP
Key Details
Property Type Single Family Home
Sub Type Single Family Residence
Listing Status Sold
Purchase Type For Sale
Square Footage 2,511 sqft
Price per Sqft $159
Subdivision Valley Brook
MLS Listing ID 20301531
Sold Date 06/07/23
Style Traditional
Bedrooms 5
Full Baths 2
Half Baths 1
HOA Fees $31/qua
HOA Y/N Mandatory
Year Built 2009
Annual Tax Amount $7,721
Lot Size 4,399 Sqft
Acres 0.101
Property Description
Premier N. Fort Worth home zoned for Keller ISD with ideal access to multiple DFW commute routes. This versatile floorplan features a spacious family room for gathering. Room for literally everyone with 5-that's right, I said 5 LARGE bedrooms! Cooking's a breeze in the amazing kitchen with updated granite countertops, backsplash & stainless appliances. Private, 1st floor, primary bedroom includes an en-suite bath & 2 roomy closets. 2ndary bedrooms 2,3,4,5 are all a great size & away from the primary, located on the 2nd floor along with a full bath featuring 2 sinks. There's an extra 2nd living up there too aka the game room. Updates include recent interior paint, carpet, granite, backsplash & an incoming new back door. Valley Brook gets you within close proximity to top-rated schools, major business routes, fantastic shopping & dining & a wide choice of entertainment close to home. Amenities include pool, cabana area featuring spray park, playground & basketball half court. Welcome!
Location
State TX
County Tarrant
Community Community Pool, Curbs, Playground, Sidewalks
Direction Please see GPS.
Rooms
Dining Room 1
Interior
Interior Features Granite Counters, Pantry
Heating Central, Electric
Cooling Central Air, Electric
Flooring Carpet, Combination, Laminate, Linoleum
Appliance Dishwasher, Disposal, Electric Range, Refrigerator
Heat Source Central, Electric
Laundry Electric Dryer Hookup, Utility Room, Full Size W/D Area, Washer Hookup
Exterior
Garage Spaces 2.0
Fence Wood
Community Features Community Pool, Curbs, Playground, Sidewalks
Utilities Available City Sewer, City Water, Concrete, Curbs, Sidewalk
Roof Type Composition
Parking Type Driveway, Garage, Garage Door Opener, Garage Faces Front
Garage Yes
Building
Lot Description Interior Lot
Story Two
Foundation Slab
Structure Type Brick
Schools
Elementary Schools Friendship
Middle Schools Hillwood
High Schools Central
School District Keller Isd
Others
Ownership See Tax Record
Acceptable Financing Cash, Conventional, FHA, VA Loan
Listing Terms Cash, Conventional, FHA, VA Loan
Financing VA
Read Less

©2024 North Texas Real Estate Information Systems.
Bought with Asad Shaikh • All City Real Estate, Ltd. Co.
GET MORE INFORMATION




