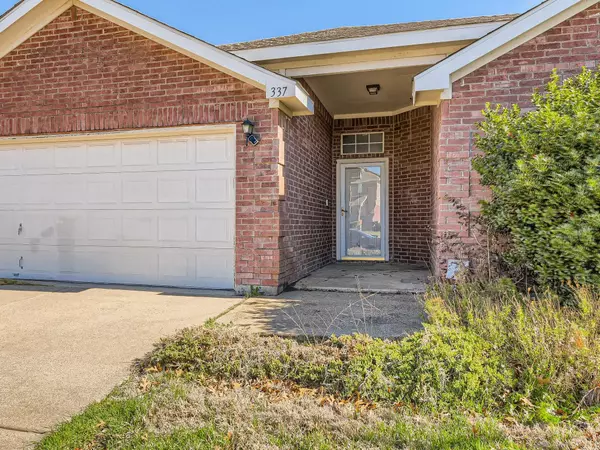For more information regarding the value of a property, please contact us for a free consultation.
337 Montana Drive Arlington, TX 76002
Want to know what your home might be worth? Contact us for a FREE valuation!

Our team is ready to help you sell your home for the highest possible price ASAP
Key Details
Property Type Single Family Home
Sub Type Single Family Residence
Listing Status Sold
Purchase Type For Sale
Square Footage 1,957 sqft
Price per Sqft $165
Subdivision Cherry Creek Estates Add
MLS Listing ID 20258908
Sold Date 05/30/23
Style Traditional
Bedrooms 4
Full Baths 2
HOA Y/N None
Year Built 2000
Annual Tax Amount $6,505
Lot Size 8,450 Sqft
Acres 0.194
Property Description
Welcome home! This single-story residence is move-in ready and offers an open layout with plenty of space to entertain. Hard surfaced floors throughout the main living areas are ideal for easy cleaning and brand new carpet in the bedrooms. The kitchen features bright white cabinetry, upgraded appliances and a breakfast area. It opens out to the sunlit living room enhancing the open concept. The primary bedroom is tucked away amongst a split layout with a private en suite and large walk-in closet. 3 more spacious bedrooms with a full bath to share round out the interior. Situated on a sprawling corner lot, enjoy an expansive yard to use to your liking! Ideally located near plenty of shops, restaurants and entertainment options. Click the Virtual Tour link to view the 3D walkthrough.
Location
State TX
County Tarrant
Community Curbs, Sidewalks
Direction Heading northwest on U.S. 287 Frontage Rd, turn right onto E Debbie Ln. Turn left onto Matlock Rd. Turn right onto Mansfield Webb Rd. Turn left onto Hudson Falls Dr. Turn right onto Shoshoni Dr. Turn right onto Montana Dr. Home on the left.
Rooms
Dining Room 2
Interior
Interior Features Cable TV Available, Decorative Lighting, Double Vanity, High Speed Internet Available, Open Floorplan, Walk-In Closet(s)
Heating Central
Cooling Ceiling Fan(s), Central Air
Flooring Carpet, Laminate
Appliance Dishwasher, Disposal, Electric Range, Electric Water Heater, Microwave
Heat Source Central
Laundry Utility Room, On Site
Exterior
Exterior Feature Rain Gutters, Private Yard
Garage Spaces 2.0
Fence Back Yard, Fenced, Wood
Community Features Curbs, Sidewalks
Utilities Available Cable Available, City Sewer, City Water, Curbs, Electricity Available, Phone Available, Sewer Available, Sidewalk
Roof Type Composition
Parking Type Concrete, Driveway, Garage, Garage Faces Front
Garage Yes
Building
Lot Description Corner Lot, Landscaped, Level, Lrg. Backyard Grass, Subdivision
Story One
Foundation Slab
Structure Type Brick,Siding
Schools
Elementary Schools Jbrockett
Middle Schools James Coble
High Schools Timberview
School District Mansfield Isd
Others
Ownership BLAIR JOHN D III
Acceptable Financing Cash, Conventional, FHA, VA Loan
Listing Terms Cash, Conventional, FHA, VA Loan
Financing Cash
Read Less

©2024 North Texas Real Estate Information Systems.
Bought with Eric Torres • TDT Realtors
GET MORE INFORMATION




