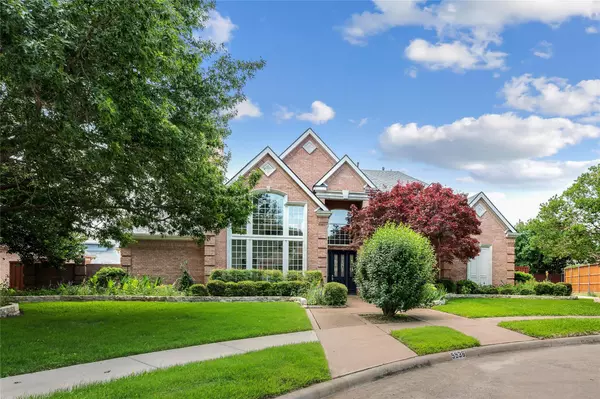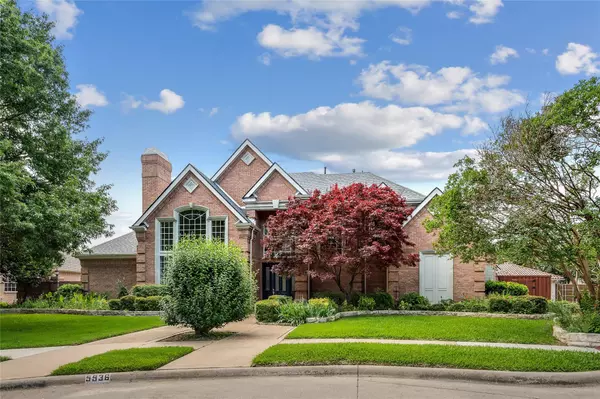For more information regarding the value of a property, please contact us for a free consultation.
5936 Royal Palm Drive Plano, TX 75093
Want to know what your home might be worth? Contact us for a FREE valuation!

Our team is ready to help you sell your home for the highest possible price ASAP
Key Details
Property Type Single Family Home
Sub Type Single Family Residence
Listing Status Sold
Purchase Type For Sale
Square Footage 3,414 sqft
Price per Sqft $226
Subdivision Willow Bend Polo Estates Ph A
MLS Listing ID 20337216
Sold Date 06/13/23
Style Traditional
Bedrooms 3
Full Baths 3
HOA Fees $35/mo
HOA Y/N Voluntary
Year Built 1993
Annual Tax Amount $12,706
Lot Size 10,890 Sqft
Acres 0.25
Property Description
Beautifully landscaped home in desirable community, Willow Bend Polo Estates! Cathedral ceilings and floor to ceiling windows throughout the main living areas! Open to the formal dining room, the grand formal living room has a corner see-through gas fireplace that leads into the dining room. The kitchen has an island at the center and is equipped with a gas cooktop, beautiful white cabinetry with plenty of storage space, KitchenAid dishwasher, a spacious breakfast bar, and a walk-in wet bar with a sink! Cozy up by the gas log fireplace and soak in the view of the backyard! The downstairs primary suite with a sitting area and wall of windows showcasing the serene greenery in the backyard! The spa-like master bathroom offers 2 vanities, hydro tub, separate shower, and a WIC. Upstairs there are 2 secondary bedrooms and an oversized game room with a balcony! Surrounded by lush landscaping, the private backyard oasis has a covered patio and a sparkling pool and spa!
Location
State TX
County Collin
Direction From Dallas North Tollway & Park - East on Park, north (left) on Parkwood, east (right) on McFarland, left on Notre Dame, right on Davenhill, left on Divots, left on Royal Palm
Rooms
Dining Room 2
Interior
Interior Features Built-in Features, Chandelier, Eat-in Kitchen, High Speed Internet Available, Kitchen Island, Open Floorplan, Pantry, Vaulted Ceiling(s), Walk-In Closet(s)
Heating Central, Natural Gas, Zoned
Cooling Ceiling Fan(s), Central Air, Zoned
Flooring Carpet, Marble, Tile
Fireplaces Number 2
Fireplaces Type Den, Dining Room, Gas Logs, Gas Starter, See Through Fireplace
Appliance Dishwasher, Disposal, Dryer, Electric Oven, Gas Cooktop, Microwave, Convection Oven, Plumbed For Gas in Kitchen, Refrigerator
Heat Source Central, Natural Gas, Zoned
Exterior
Exterior Feature Covered Patio/Porch, Garden(s), Rain Gutters, Lighting, Private Yard
Garage Spaces 2.0
Fence Back Yard, Wood
Pool Fenced, In Ground, Outdoor Pool, Pool Sweep
Utilities Available Cable Available, City Sewer, City Water, Individual Gas Meter, Individual Water Meter, Natural Gas Available, Sewer Available, Sidewalk
Roof Type Composition
Parking Type 2-Car Double Doors, Garage Door Opener, Garage Faces Rear
Garage Yes
Private Pool 1
Building
Lot Description Interior Lot, Landscaped, Subdivision
Story Two
Foundation Slab
Structure Type Brick
Schools
Elementary Schools Centennial
Middle Schools Renner
High Schools Shepton
School District Plano Isd
Others
Ownership See Agent
Financing Cash
Read Less

©2024 North Texas Real Estate Information Systems.
Bought with Ann O'Blenes • RE/MAX Dallas Suburbs
GET MORE INFORMATION




