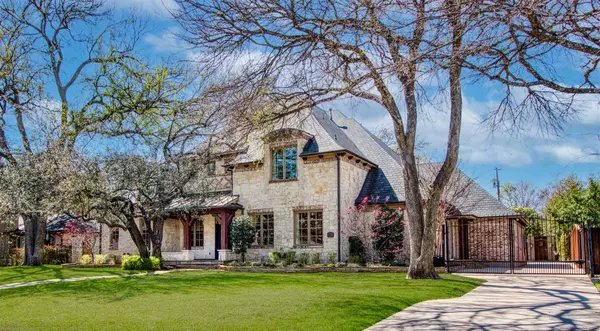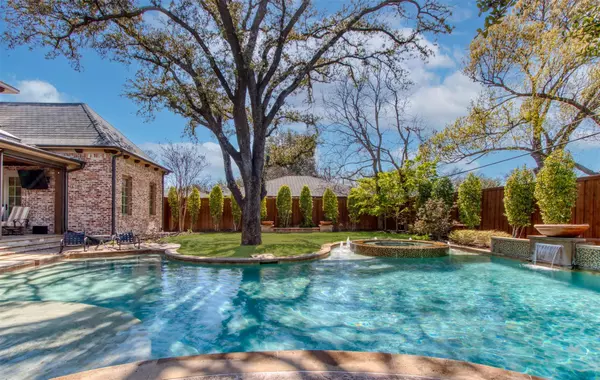For more information regarding the value of a property, please contact us for a free consultation.
11415 Crest Brook Drive Dallas, TX 75230
Want to know what your home might be worth? Contact us for a FREE valuation!

Our team is ready to help you sell your home for the highest possible price ASAP
Key Details
Property Type Single Family Home
Sub Type Single Family Residence
Listing Status Sold
Purchase Type For Sale
Square Footage 4,927 sqft
Price per Sqft $446
Subdivision Preston Haven Estates
MLS Listing ID 20269171
Sold Date 06/20/23
Style Other
Bedrooms 4
Full Baths 4
Half Baths 2
HOA Y/N Voluntary
Year Built 2006
Lot Size 0.376 Acres
Acres 0.376
Lot Dimensions 100x161
Property Description
Tucked away on a quiet street, this Quality Built Hill Country Style home is your own private Retreat sitting on Lushly landscaped 3rd acre lot! A Gracious 2 story entry greets you, flanked by an expansive size dining room and a large study with fireplace. This home's floorplan lives great!
The well-equipped chef’s kitchen opens to the family room with double ovens, gas range. 5 sets of French doors overlook the most incredible backyard ~ An Entertainer’s dream includes magnificent pool & enormous covered patio with motorized screens and outdoor kitchen.
1st floor master suite features separate vanities, walk- in closet w built-ins. On the 2nd floor are 3 generous sized bedrooms all have en-suite baths, large gameroom, an exercise room. There is an overabundance of storage, including a “safe room” which can serve as a small office. Oversized Utility room with sink & room for fridge. Motorized driveway gate provides secured a secured area for toddlers to ride their trikes & bikes!
Location
State TX
County Dallas
Direction North of Northaven, east of Preston, South of Forest
Rooms
Dining Room 2
Interior
Interior Features Built-in Wine Cooler, Cable TV Available, Decorative Lighting, Flat Screen Wiring, High Speed Internet Available, Multiple Staircases, Sound System Wiring, Wet Bar
Heating Central, Natural Gas
Cooling Central Air, Electric
Flooring Carpet, Ceramic Tile, Stone, Terrazzo, Wood
Fireplaces Number 2
Fireplaces Type Brick, Gas Logs, Masonry
Appliance Built-in Refrigerator, Commercial Grade Range, Gas Cooktop, Gas Oven, Ice Maker, Indoor Grill, Microwave, Plumbed For Gas in Kitchen, Refrigerator
Heat Source Central, Natural Gas
Laundry Full Size W/D Area
Exterior
Exterior Feature Attached Grill, Covered Patio/Porch, Outdoor Living Center
Garage Spaces 2.0
Fence Gate, Wood
Pool Pool Sweep, Pool/Spa Combo
Utilities Available City Sewer, City Water, Individual Gas Meter, Individual Water Meter
Roof Type Composition
Parking Type Garage Door Opener, Garage Faces Rear
Garage Yes
Private Pool 1
Building
Lot Description Landscaped, Many Trees, Sprinkler System
Story Two
Foundation Pillar/Post/Pier
Structure Type Rock/Stone
Schools
Elementary Schools Kramer
Middle Schools Benjamin Franklin
High Schools Hillcrest
School District Dallas Isd
Others
Ownership See Agent
Acceptable Financing Cash, Conventional
Listing Terms Cash, Conventional
Financing Conventional
Read Less

©2024 North Texas Real Estate Information Systems.
Bought with Roxanne Diamond • Dave Perry Miller Real Estate
GET MORE INFORMATION




