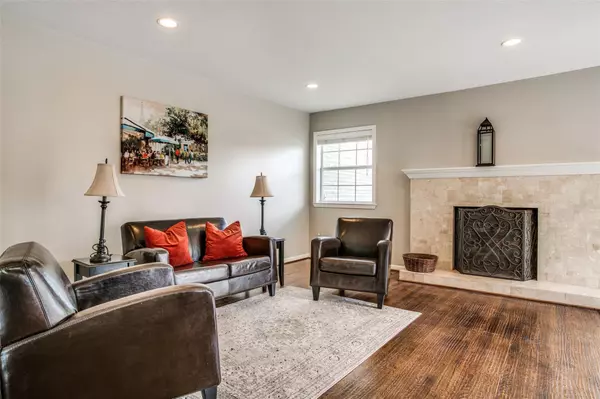For more information regarding the value of a property, please contact us for a free consultation.
10525 Castlegate Drive Dallas, TX 75229
Want to know what your home might be worth? Contact us for a FREE valuation!

Our team is ready to help you sell your home for the highest possible price ASAP
Key Details
Property Type Single Family Home
Sub Type Single Family Residence
Listing Status Sold
Purchase Type For Sale
Square Footage 2,274 sqft
Price per Sqft $213
Subdivision Sparkman Club Estates
MLS Listing ID 20328544
Sold Date 06/23/23
Style Other
Bedrooms 4
Full Baths 3
HOA Y/N Voluntary
Year Built 1957
Lot Size 0.262 Acres
Acres 0.262
Lot Dimensions 80x142x81
Property Description
Multiple offers recvd.Please submit final and best by Thurs May 25 noon. Ready for your personal touches this 4 bdrm 3 full bath, pier & beam home has original hardwood floors & lots of light. Love the split floor plan with 2 big main bedrooms, granite in kitchn, French doors open to big backyard. Circle drive for extra parking. Quiet street in coveted Sparkman Club- a fun neighborhood with a true community feeling. Join Club for access to pools, tennis, events & instant friends. Home needs some TLC, priced accordingly.WD & fridge can stay.Inside Loop 635 close to private & local schools, shopping & main roads.Popular DeGolyer Elem is Nationally STEM Certified, won the 2022 Jr. Robotics Connectivity Award, Texas Monthly TX Best Public Elem Schools and D Magazine’s Best Regional Public Elem Schools.Or apply to in-demand dual language Prestonwood Montessori. Seller is a licensed realtor in TX. Not staged.Pics from previous listing to show potential.Sold as is, seller will not do repairs.
Location
State TX
County Dallas
Community Club House, Community Pool, Curbs, Playground, Pool, Tennis Court(S)
Direction Use GPS. Lot 76x141x76
Rooms
Dining Room 1
Interior
Interior Features Double Vanity, Eat-in Kitchen, Flat Screen Wiring, Granite Counters, Natural Woodwork, Open Floorplan, Vaulted Ceiling(s), Walk-In Closet(s), In-Law Suite Floorplan
Heating Central, Natural Gas
Cooling Central Air, Electric
Flooring Ceramic Tile, Hardwood, Travertine Stone, None
Fireplaces Number 1
Fireplaces Type Brick
Appliance Dishwasher, Disposal, Dryer, Electric Cooktop, Electric Oven, Refrigerator, Washer
Heat Source Central, Natural Gas
Laundry Electric Dryer Hookup, Washer Hookup, On Site
Exterior
Exterior Feature Covered Patio/Porch, Rain Gutters
Garage Spaces 2.0
Carport Spaces 2
Fence Fenced
Community Features Club House, Community Pool, Curbs, Playground, Pool, Tennis Court(s)
Utilities Available City Sewer, City Water, Concrete, Individual Gas Meter, Individual Water Meter, Sidewalk
Roof Type Shingle
Parking Type 2-Car Single Doors, Additional Parking, Circular Driveway, Garage, Garage Door Opener
Garage Yes
Building
Lot Description Few Trees, Interior Lot, Landscaped, Lrg. Backyard Grass, Sprinkler System
Story One
Foundation Pillar/Post/Pier
Structure Type Brick,Siding
Schools
Elementary Schools Degolyer
Middle Schools Marsh
High Schools White
School District Dallas Isd
Others
Restrictions Easement(s),Other
Ownership Edwin and Jesica Flores
Financing Conventional
Special Listing Condition Owner/ Agent
Read Less

©2024 North Texas Real Estate Information Systems.
Bought with Mysti Newberry Stewart • Compass RE Texas, LLC
GET MORE INFORMATION




