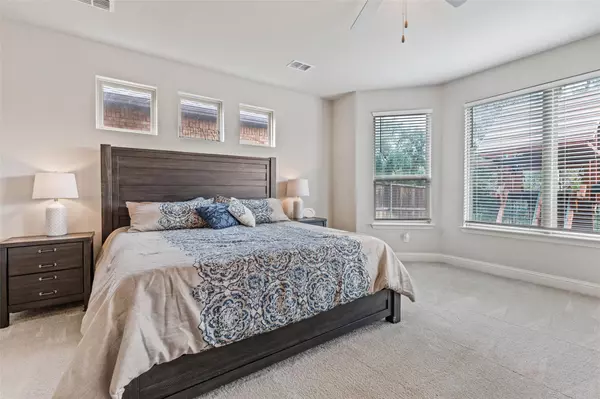For more information regarding the value of a property, please contact us for a free consultation.
5813 Short Springs Court The Colony, TX 75056
Want to know what your home might be worth? Contact us for a FREE valuation!

Our team is ready to help you sell your home for the highest possible price ASAP
Key Details
Property Type Single Family Home
Sub Type Single Family Residence
Listing Status Sold
Purchase Type For Sale
Square Footage 4,356 sqft
Price per Sqft $212
Subdivision Austin Waters East Ph Ii
MLS Listing ID 20330328
Sold Date 06/23/23
Style Traditional
Bedrooms 5
Full Baths 3
Half Baths 1
HOA Fees $104/ann
HOA Y/N Mandatory
Year Built 2018
Annual Tax Amount $16,387
Lot Size 7,100 Sqft
Acres 0.163
Property Description
Luxury living meets the tranquility of nature. This stunning 5-bedroom, 3.5-bath is nestled against the breathtaking backdrop of Arbor Hills Nature Preserve. Home is an inviting atmosphere that seamlessly combines elegance and functionality. The gourmet kitchen is a chef's dream, featuring a double oven, oversized island, and top-of-the-line appliances. The property boasts two offices. The master suite is a true sanctuary, complete with two walk-in closets. The en-suite bathroom provides a spa-like experience. Entertainment possibilities abound with a game room and a media room. The second-story balcony offers breathtaking views of the serene creek. Oversized 3-car garage for storage or larger vehicles. Zoned for Memorial Elementary STEM Academy. Community offers a range of recreational facilities, including a park, amenity center, playground, and an infinity pool. Close to world class entertainment. Experience the perfect blend of luxury, comfort, and natural beauty in one package.
Location
State TX
County Denton
Community Community Pool, Curbs, Jogging Path/Bike Path, Park, Playground, Pool, Sidewalks
Direction Use GPS
Rooms
Dining Room 2
Interior
Interior Features Cable TV Available, Chandelier, Decorative Lighting, Double Vanity, Flat Screen Wiring, Granite Counters, High Speed Internet Available, Kitchen Island, Open Floorplan, Pantry, Sound System Wiring, Walk-In Closet(s)
Heating Central, Natural Gas
Cooling Ceiling Fan(s), Central Air, Electric
Flooring Carpet, Ceramic Tile, Luxury Vinyl Plank
Fireplaces Number 1
Fireplaces Type Family Room, Gas Starter
Appliance Dishwasher, Disposal, Electric Oven, Gas Cooktop, Gas Water Heater, Microwave
Heat Source Central, Natural Gas
Laundry Electric Dryer Hookup, Full Size W/D Area, Washer Hookup
Exterior
Exterior Feature Balcony, Covered Patio/Porch
Garage Spaces 3.0
Fence Back Yard, Full, Wood, Wrought Iron
Community Features Community Pool, Curbs, Jogging Path/Bike Path, Park, Playground, Pool, Sidewalks
Utilities Available All Weather Road, Cable Available, City Sewer, City Water, Concrete, Curbs, Individual Gas Meter, Individual Water Meter, Phone Available, Sewer Available, Sidewalk, Underground Utilities
Waterfront 1
Waterfront Description Creek
Roof Type Composition
Parking Type 2-Car Double Doors, Driveway, Garage Door Opener, Garage Faces Front, Oversized
Garage Yes
Building
Lot Description Adjacent to Greenbelt, Interior Lot, Landscaped, Subdivision, Water/Lake View
Story Two
Structure Type Brick,Frame,Siding
Schools
Elementary Schools Memorial
Middle Schools Arbor Creek
High Schools Hebron
School District Lewisville Isd
Others
Acceptable Financing Cash, Conventional, FHA, Texas Vet, VA Loan
Listing Terms Cash, Conventional, FHA, Texas Vet, VA Loan
Financing Conventional
Special Listing Condition Aerial Photo, Survey Available
Read Less

©2024 North Texas Real Estate Information Systems.
Bought with Deedee Johnson • Vivo Realty
GET MORE INFORMATION




