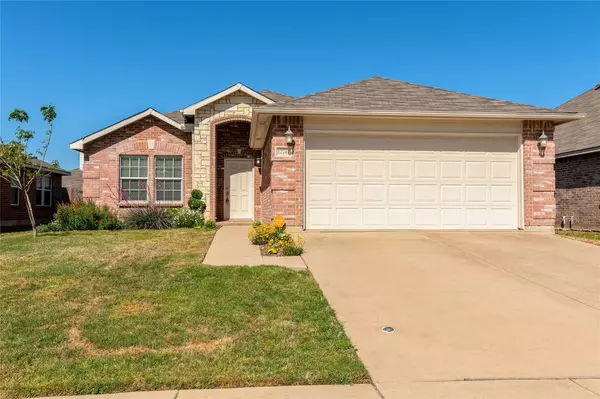For more information regarding the value of a property, please contact us for a free consultation.
12741 Northern Pine Drive Fort Worth, TX 76244
Want to know what your home might be worth? Contact us for a FREE valuation!

Our team is ready to help you sell your home for the highest possible price ASAP
Key Details
Property Type Single Family Home
Sub Type Single Family Residence
Listing Status Sold
Purchase Type For Sale
Square Footage 1,393 sqft
Price per Sqft $236
Subdivision Timberland Ft Worth
MLS Listing ID 20306655
Sold Date 06/12/23
Style Traditional
Bedrooms 3
Full Baths 2
HOA Fees $20/qua
HOA Y/N Mandatory
Year Built 2008
Annual Tax Amount $5,365
Lot Size 5,837 Sqft
Acres 0.134
Property Description
Welcome to your new home! This beautiful property is a 3 bedroom, 2 bathroom, 1,393 square foot gem that is sure to sweep you off your feet. Recently renovated in 2020, this home boasts new Quartz countertops that truly redefine the space. Additionally, the exterior was painted in 2021, lending the property an updated and modern look. Rest easy knowing that the roof has also been replaced in 2021, providing you with peace of mind regarding your new home. The home has also been updated with a brand new HVAC system in 2022, ensuring your comfort throughout the year. The sprinkler system has been updated, so you can water your lawn effortlessly. The property has been updated recently with new carpet throughout the house, so you can start making memories immediately.
Located in a desirable area, this move-in ready home is a dream come true! Book a home tour today and begin a new chapter in your life!
Location
State TX
County Tarrant
Direction Cedar, LT on Prairie Crossing, RT on Northern Pine
Rooms
Dining Room 1
Interior
Interior Features Cable TV Available, Pantry, Walk-In Closet(s)
Heating Central
Cooling Central Air
Flooring Carpet, Tile
Appliance Dishwasher, Disposal, Gas Range, Microwave
Heat Source Central
Laundry Utility Room
Exterior
Exterior Feature Private Yard
Garage Spaces 2.0
Fence Wood
Utilities Available City Sewer, City Water, Concrete, Electricity Available
Roof Type Composition
Garage Yes
Building
Lot Description Sprinkler System
Story One
Foundation Slab
Structure Type Brick
Schools
Elementary Schools Ridgeview
Middle Schools Trinity Springs
High Schools Timber Creek
School District Keller Isd
Others
Restrictions None
Ownership See tax records
Acceptable Financing Cash, Conventional, FHA, VA Loan
Listing Terms Cash, Conventional, FHA, VA Loan
Financing Conventional
Read Less

©2024 North Texas Real Estate Information Systems.
Bought with David He • Dash Realty
GET MORE INFORMATION


