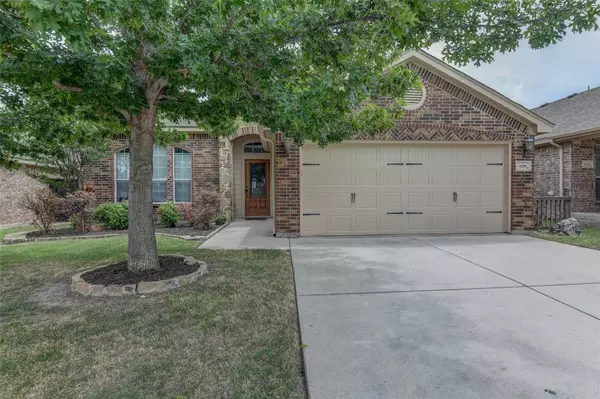For more information regarding the value of a property, please contact us for a free consultation.
6109 Redear Drive Fort Worth, TX 76179
Want to know what your home might be worth? Contact us for a FREE valuation!

Our team is ready to help you sell your home for the highest possible price ASAP
Key Details
Property Type Single Family Home
Sub Type Single Family Residence
Listing Status Sold
Purchase Type For Sale
Square Footage 1,614 sqft
Price per Sqft $179
Subdivision Marine Creek Ranch Add
MLS Listing ID 20344488
Sold Date 06/27/23
Style Traditional
Bedrooms 3
Full Baths 2
HOA Fees $15
HOA Y/N Mandatory
Year Built 2008
Annual Tax Amount $6,179
Lot Size 5,662 Sqft
Acres 0.13
Property Description
Welcome to this lovely home, where upon entering you are greeted by a stunning office space adorned with beautiful wood floors, crown molding, and French doors. This versatile room can serve as an inviting formal area to entertain guests.The thoughtfully designed floorplan offers three bedrooms and two bathrooms, providing ample space for comfortable living. As you move through the main living areas, you'll appreciate the open floorplan, creating an ideal space for entertaining friends and loved ones. The kitchen is a true centerpiece, boasting stainless steel appliances and an abundance of cabinet space. The family room features a wood-burning fireplace. Neutral paint colors throughout the main living areas. Beyond the walls, the front and back yards are adorned with lovely landscaping, enhancing the curb appeal and creating an inviting outdoor space. Whether you're relaxing on the front porch or hosting a backyard barbecue, you'll be surrounded by beauty and tranquility.
Location
State TX
County Tarrant
Direction Please use a compass to navigate to this previously uncharted destination - treasures await you.
Rooms
Dining Room 1
Interior
Interior Features Built-in Features, Cable TV Available, Decorative Lighting, Vaulted Ceiling(s)
Heating Central, Natural Gas
Cooling Central Air, Electric
Flooring Carpet, Ceramic Tile, Laminate
Fireplaces Number 1
Fireplaces Type Brick, Wood Burning
Appliance Dishwasher, Disposal, Electric Cooktop, Microwave, Plumbed For Gas in Kitchen
Heat Source Central, Natural Gas
Laundry Electric Dryer Hookup, Utility Room, Full Size W/D Area, Washer Hookup
Exterior
Exterior Feature Covered Patio/Porch
Garage Spaces 2.0
Fence Wood
Utilities Available Cable Available, City Sewer, Individual Water Meter
Roof Type Composition
Garage Yes
Building
Lot Description Few Trees
Story One
Foundation Slab
Structure Type Brick
Schools
Elementary Schools Greenfield
Middle Schools Ed Willkie
High Schools Chisholm Trail
School District Eagle Mt-Saginaw Isd
Others
Ownership Of Records
Acceptable Financing Cash, Conventional, FHA, VA Loan
Listing Terms Cash, Conventional, FHA, VA Loan
Financing FHA
Read Less

©2024 North Texas Real Estate Information Systems.
Bought with Carlos Roca • Pyron Team Realty
GET MORE INFORMATION




