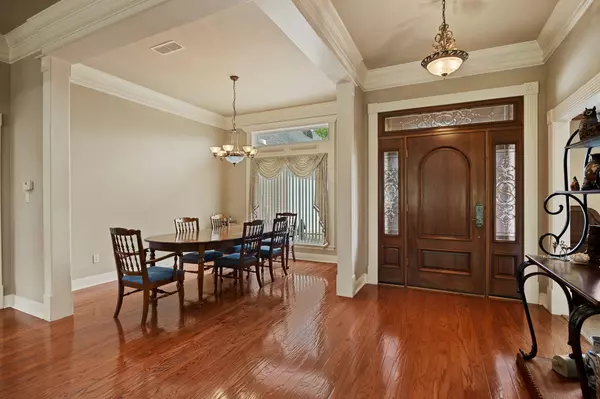For more information regarding the value of a property, please contact us for a free consultation.
580 Bunker Drive Tyler, TX 75703
Want to know what your home might be worth? Contact us for a FREE valuation!

Our team is ready to help you sell your home for the highest possible price ASAP
Key Details
Property Type Single Family Home
Sub Type Single Family Residence
Listing Status Sold
Purchase Type For Sale
Square Footage 2,471 sqft
Price per Sqft $176
Subdivision Oak Hurst Place
MLS Listing ID 20319174
Sold Date 06/27/23
Style Traditional
Bedrooms 3
Full Baths 2
Half Baths 1
HOA Y/N None
Year Built 2003
Annual Tax Amount $6,265
Lot Size 0.266 Acres
Acres 0.266
Property Description
This is a beautifully designed home on the Oak Hurst Golf Course. It literally sits right off the fairway. There are so many extras to this home. 3 Beds • 2 and a half Baths • 3 Car Garage + Golf Cart Storage stall • Master-Split, with a separate exit out onto the covered back patio that looks out onto the fairway. The master sits on the east side of the house and comes with a large sitting area and a ton of room in the Master Bath that's complete with a jetted tub, shower, double sinks and double walk-in closets. • Large Living area complete with built-ins and a beautiful gas fireplace • Nice Formal Dining area just off from the Living and across from the Office • The kitchen is spacious and comes with plenty of counter space along with double ovens, electric cook-top, trash compactor, center island, & pantry. The home's utility room sits just off from the kitchen, between it and the garage entrance.
Location
State TX
County Smith
Direction From Hwy 69 & Cumberland Road: Go south on Hwy 69 - Turn right onto Bunker, at the Oak Hurst Golf Course - Follow the road around to the house that will be on the left.
Rooms
Dining Room 1
Interior
Interior Features Other
Heating Central, Natural Gas
Cooling Ceiling Fan(s), Central Air, Electric
Flooring Carpet, Tile, Wood
Fireplaces Number 1
Fireplaces Type Gas Logs
Appliance Dishwasher, Disposal, Electric Cooktop, Microwave, Double Oven, Trash Compactor
Heat Source Central, Natural Gas
Laundry Electric Dryer Hookup, Utility Room, Full Size W/D Area, Washer Hookup, On Site
Exterior
Garage Spaces 3.0
Fence Brick, Wrought Iron
Utilities Available Private Sewer, Private Water
Roof Type Composition
Parking Type 2-Car Single Doors
Garage Yes
Building
Lot Description Landscaped
Story One
Foundation Slab
Structure Type Brick
Schools
Elementary Schools Stanton Smith
High Schools Whitehouse
School District Whitehouse Isd
Others
Acceptable Financing Cash, Conventional, FHA, VA Loan
Listing Terms Cash, Conventional, FHA, VA Loan
Financing Conventional
Read Less

©2024 North Texas Real Estate Information Systems.
Bought with Brad Newberry • Newberry Real Estate
GET MORE INFORMATION




