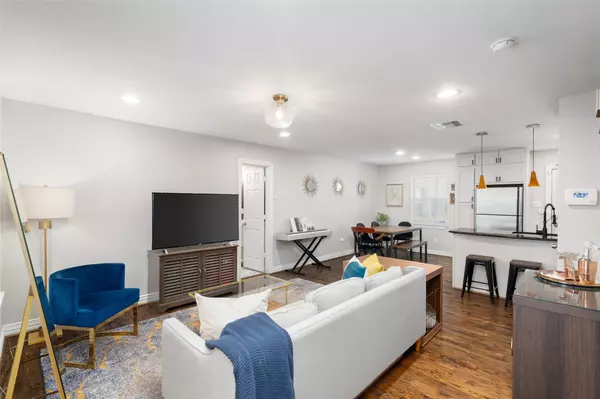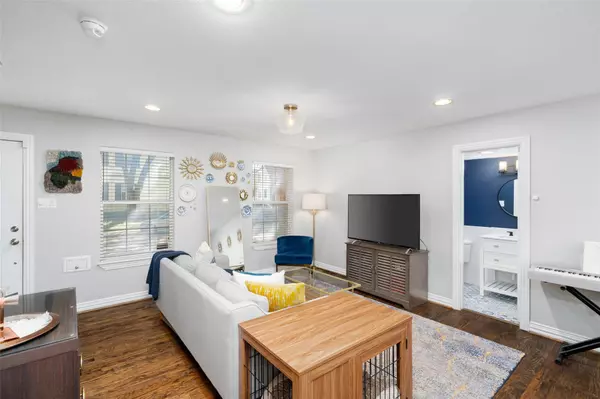For more information regarding the value of a property, please contact us for a free consultation.
4749 Bradford Drive #A Dallas, TX 75219
Want to know what your home might be worth? Contact us for a FREE valuation!

Our team is ready to help you sell your home for the highest possible price ASAP
Key Details
Property Type Condo
Sub Type Condominium
Listing Status Sold
Purchase Type For Sale
Square Footage 1,034 sqft
Price per Sqft $275
Subdivision Montebella Condos
MLS Listing ID 20318791
Sold Date 06/29/23
Bedrooms 2
Full Baths 1
Half Baths 1
HOA Fees $349/mo
HOA Y/N Mandatory
Year Built 1955
Annual Tax Amount $5,688
Lot Size 5.226 Acres
Acres 5.226
Property Description
*Multiple Offers - Highest and Best by May 17 at 5:00pm* Please check MLS for offer details. Welcome to your dream home at Montebella Condominiums, located near the vibrant Medical District and Oak Lawn. Step inside this magnificent 2-bedroom, 2-bathroom home and be immediately greeted by the warm and inviting hand-scraped hardwood floors that span throughout the open living areas and bedrooms. The updated kitchen features beautiful hexagonal kitchen tiles, sleek white cabinetry that extends all the way to the ceiling, a stunning backsplash, and convenient floating shelves. The refrigerator, washer and dryer convey with the property, making moving in a breeze. The iron handrail on the stairs provides safety and elegance to the home. Enjoy the updated main bathroom and half bath downstairs, complete with modern fixtures and luxurious finishes. The community amenities include a gated entry, covered parking #50, and a community pool. This home is the perfect place to call your own.
Location
State TX
County Dallas
Community Community Pool, Gated, Perimeter Fencing
Direction From Dallas North Tollway exit Wycliff go West on Wycliff. Turn right on Maple go right on Kings Road. The Montebella Condos will be on left side. Consult GPS.
Rooms
Dining Room 1
Interior
Interior Features Granite Counters, High Speed Internet Available, Open Floorplan
Heating Central, Electric
Cooling Ceiling Fan(s), Central Air, Electric
Flooring Hardwood, Tile
Appliance Dishwasher, Disposal, Dryer, Electric Oven, Electric Water Heater, Microwave, Refrigerator, Washer
Heat Source Central, Electric
Laundry Electric Dryer Hookup, Stacked W/D Area
Exterior
Exterior Feature Courtyard
Carport Spaces 1
Pool Cabana, Fenced, In Ground, Outdoor Pool
Community Features Community Pool, Gated, Perimeter Fencing
Utilities Available All Weather Road, City Sewer, City Water
Roof Type Composition
Garage No
Private Pool 1
Building
Story Two
Foundation Pillar/Post/Pier
Structure Type Brick
Schools
Elementary Schools Hernandez
Middle Schools Rusk
High Schools North Dallas
School District Dallas Isd
Others
Ownership See Tax Roles
Acceptable Financing Cash, Conventional
Listing Terms Cash, Conventional
Financing Conventional
Read Less

©2024 North Texas Real Estate Information Systems.
Bought with Carolina Stone • Matlock Real Estate Group
GET MORE INFORMATION




