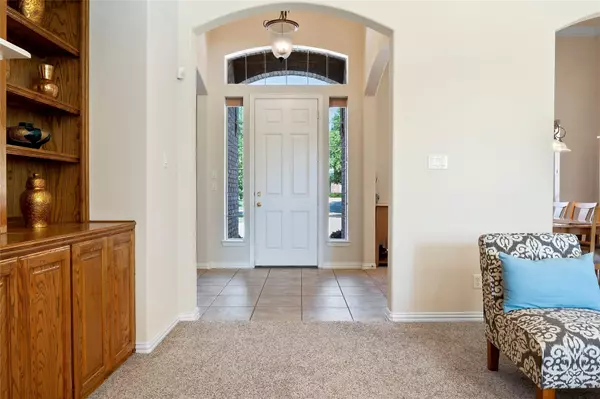For more information regarding the value of a property, please contact us for a free consultation.
8860 Weston Lane Lantana, TX 76226
Want to know what your home might be worth? Contact us for a FREE valuation!

Our team is ready to help you sell your home for the highest possible price ASAP
Key Details
Property Type Single Family Home
Sub Type Single Family Residence
Listing Status Sold
Purchase Type For Sale
Square Footage 2,905 sqft
Price per Sqft $215
Subdivision Sandlin Add Lantana
MLS Listing ID 20328522
Sold Date 06/29/23
Style Traditional
Bedrooms 4
Full Baths 3
HOA Fees $121/mo
HOA Y/N Mandatory
Year Built 2002
Annual Tax Amount $9,617
Lot Size 0.261 Acres
Acres 0.261
Property Description
AMAZING ONE STORY ON THE GOLF COURSE WITH MASSIVE 3 CAR GARAGE. Everything you dreamed of. This spectacular meticulously maintained home with open floor plan, soaring ceilings, archways and crown molding proclaims quality. Perfect family room with beautiful FP, kitchen with SS 5 top gas range, double oven and ample cabinets, breakfast nook, oversized primary ensuite with sitting area and bay windows, jetted tub, separate shower, dual sinks and supersized primary closet. Enter to an office and dining room. Move through the family room with expansive views of the golf course and patio to open kitchen and lg nook. A game room, flex room or bedroom leads to the other bedrooms and 2 full baths. Bring your Suburban and trucks to this lg 3 car garage with extra storage. There is a completed staircase to a 28X16 unfinished bonus room above garage. Utilize it as a bedroom, media room or private office. Many possibilities. Relax on the extended patio gazing at the trees, golf course and water.
Location
State TX
County Denton
Direction Use GPS
Rooms
Dining Room 2
Interior
Interior Features Built-in Features, Cable TV Available, Decorative Lighting, Flat Screen Wiring, High Speed Internet Available, Kitchen Island, Open Floorplan, Pantry, Walk-In Closet(s)
Heating Central, Fireplace(s), Natural Gas
Cooling Ceiling Fan(s), Central Air, Electric
Flooring Carpet, Tile
Fireplaces Number 1
Fireplaces Type Decorative, Family Room, Gas, Gas Logs, Gas Starter
Appliance Built-in Gas Range, Dishwasher, Disposal, Electric Oven, Electric Water Heater, Microwave, Convection Oven, Double Oven, Plumbed For Gas in Kitchen, Vented Exhaust Fan
Heat Source Central, Fireplace(s), Natural Gas
Laundry Electric Dryer Hookup, Utility Room, Full Size W/D Area, Washer Hookup
Exterior
Exterior Feature Covered Patio/Porch, Rain Gutters
Garage Spaces 3.0
Fence Wrought Iron
Utilities Available Cable Available, City Water, Concrete, Curbs, Electricity Connected, Individual Gas Meter, Individual Water Meter, Underground Utilities
Roof Type Composition
Parking Type Driveway, Garage, Garage Door Opener, Garage Faces Side, Inside Entrance, Kitchen Level, Lighted, Oversized, Storage
Garage Yes
Building
Lot Description Landscaped, Oak, On Golf Course, Sprinkler System, Water/Lake View
Story One
Foundation Slab
Structure Type Brick,Rock/Stone
Schools
Elementary Schools Ep Rayzor
Middle Schools Tom Harpool
High Schools Guyer
School District Denton Isd
Others
Ownership Lacinda Kranz
Acceptable Financing Cash, Conventional, USDA Loan, VA Loan
Listing Terms Cash, Conventional, USDA Loan, VA Loan
Financing Conventional
Special Listing Condition Aerial Photo, Survey Available
Read Less

©2024 North Texas Real Estate Information Systems.
Bought with Rebecca Garrison • Ebby Halliday Realtors
GET MORE INFORMATION




