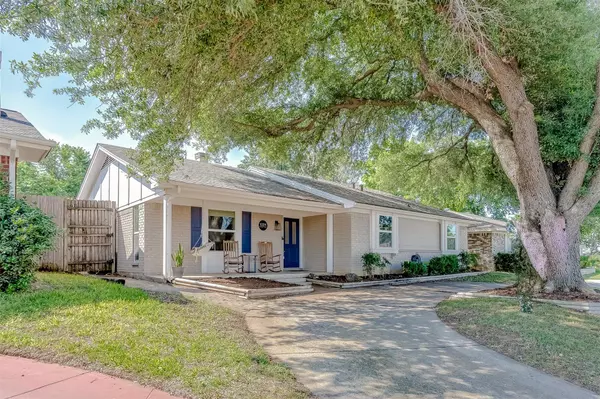For more information regarding the value of a property, please contact us for a free consultation.
1024 Forest Ridge Drive Bedford, TX 76022
Want to know what your home might be worth? Contact us for a FREE valuation!

Our team is ready to help you sell your home for the highest possible price ASAP
Key Details
Property Type Single Family Home
Sub Type Single Family Residence
Listing Status Sold
Purchase Type For Sale
Square Footage 1,686 sqft
Price per Sqft $204
Subdivision Forest Ridge Add
MLS Listing ID 20332203
Sold Date 06/30/23
Style Ranch,Traditional
Bedrooms 3
Full Baths 2
HOA Y/N None
Year Built 1977
Annual Tax Amount $5,314
Lot Size 7,056 Sqft
Acres 0.162
Property Description
This property is a perfect combination of great location and desirable features in desirable HEB ISD. It boasts a spacious family room with a charming wood-burning, brick fireplace, creating a cozy and inviting atmosphere as you enter the home.
The breakfast room and kitchen feature granite countertops, modern stainless steel appliances and ample storage space.
The primary bedroom is a private retreat, complete with an ensuite bathroom that offers the convenience of dual sinks, allowing for comfortable daily routines and walk in closets.
Additionally, the property features a private backyard with a large covered patio, perfect for outdoor entertaining and enjoying the fresh air. The spaciousness of the yard allows for various possibilities, such as gardening, hosting bbqs, or simply relaxing in a peaceful outdoor setting.
Overall, this property combines convenience, functionality, and a touch of luxury, making it an ideal choice when looking for a comfortable and stylish home.
Location
State TX
County Tarrant
Direction From 183, take the Forest Ridge exit south. house is on the left.
Rooms
Dining Room 1
Interior
Interior Features Cable TV Available, Decorative Lighting, Eat-in Kitchen, Granite Counters, High Speed Internet Available, Walk-In Closet(s)
Heating Central, Natural Gas
Cooling Central Air, Electric
Flooring Carpet, Ceramic Tile, Luxury Vinyl Plank
Fireplaces Number 1
Fireplaces Type Brick, Gas Starter, Living Room, Raised Hearth, Wood Burning
Appliance Dishwasher, Disposal, Gas Range, Microwave
Heat Source Central, Natural Gas
Laundry Electric Dryer Hookup, Utility Room, Full Size W/D Area
Exterior
Exterior Feature Covered Patio/Porch
Garage Spaces 2.0
Fence Wood
Utilities Available City Sewer, City Water, Curbs
Roof Type Composition
Parking Type Garage, Garage Door Opener, Garage Faces Rear
Garage Yes
Building
Lot Description Few Trees, Interior Lot, Landscaped, Subdivision
Story One
Foundation Slab
Schools
Elementary Schools Bellaire
High Schools Trinity
School District Hurst-Euless-Bedford Isd
Others
Ownership Audrey Martinez
Acceptable Financing Cash, Conventional, FHA, VA Loan
Listing Terms Cash, Conventional, FHA, VA Loan
Financing FHA
Read Less

©2024 North Texas Real Estate Information Systems.
Bought with Sagun-Sam Shrestha • Keller Williams Lonestar DFW
GET MORE INFORMATION




