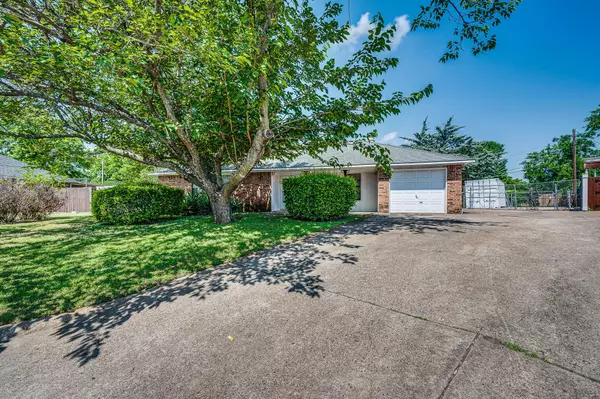For more information regarding the value of a property, please contact us for a free consultation.
127 High Mesa Drive Glenn Heights, TX 75154
Want to know what your home might be worth? Contact us for a FREE valuation!

Our team is ready to help you sell your home for the highest possible price ASAP
Key Details
Property Type Single Family Home
Sub Type Single Family Residence
Listing Status Sold
Purchase Type For Sale
Square Footage 1,224 sqft
Price per Sqft $203
Subdivision Mesa Ph 04 Rep
MLS Listing ID 20339380
Sold Date 07/07/23
Bedrooms 3
Full Baths 2
HOA Y/N None
Year Built 1984
Annual Tax Amount $5,343
Lot Size 0.294 Acres
Acres 0.294
Property Description
Multiple offers, Highest and Best due by 7pm on 6-3. Located at the end of a quiet cul-de-sac, this 3 bedroom, 2 bath home would make the ideal option for many different buyers. The open floor plan, stone fireplace and vaulted ceilings provide an inviting atmosphere. The oversized backyard features a huge covered patio perfect for storage or getting a break from the heat. There are plenty of mature trees to also provide ample shade. Come take a look, this would be a good entry level home, downsize from a larger home or even a rental.
Location
State TX
County Dallas
Direction From I-35, Head west on Bear creek, Left on Hampton, Left on Mesa, Left on High Mesa, Home will be down on the left, SOP
Rooms
Dining Room 1
Interior
Interior Features Vaulted Ceiling(s)
Heating Natural Gas
Cooling Ceiling Fan(s), Central Air
Flooring Carpet, Tile
Fireplaces Number 1
Fireplaces Type Stone, Wood Burning
Appliance Gas Range, Refrigerator
Heat Source Natural Gas
Exterior
Exterior Feature Covered Patio/Porch
Garage Spaces 1.0
Fence Chain Link
Utilities Available City Sewer, City Water
Roof Type Composition
Garage Yes
Building
Lot Description Cul-De-Sac
Story One
Foundation Slab
Level or Stories One
Schools
Elementary Schools Cockrell Hill
Middle Schools Curtistene S Mccowan
High Schools Desoto
School District Desoto Isd
Others
Ownership See agent
Acceptable Financing Cash, Conventional, FHA
Listing Terms Cash, Conventional, FHA
Financing FHA
Read Less

©2024 North Texas Real Estate Information Systems.
Bought with Graciela Navarro • Avangard Real Estate Serv.
GET MORE INFORMATION




