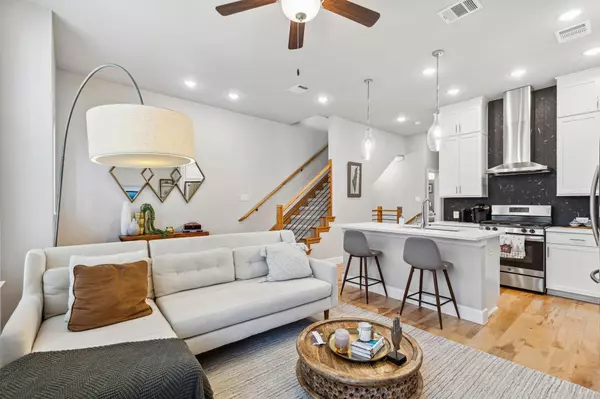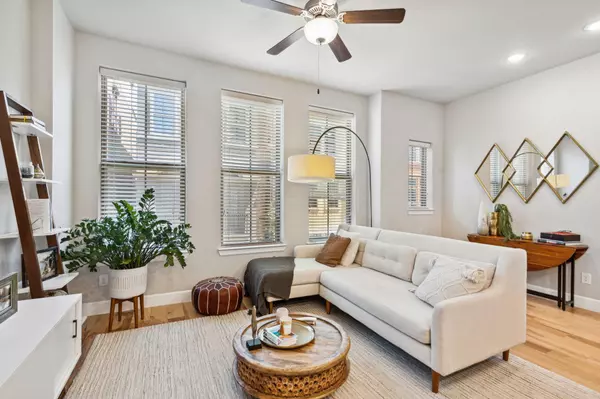For more information regarding the value of a property, please contact us for a free consultation.
1324 Fitts Place Dallas, TX 75215
Want to know what your home might be worth? Contact us for a FREE valuation!

Our team is ready to help you sell your home for the highest possible price ASAP
Key Details
Property Type Townhouse
Sub Type Townhouse
Listing Status Sold
Purchase Type For Sale
Square Footage 1,605 sqft
Price per Sqft $303
Subdivision Southside Place Add 2
MLS Listing ID 20309816
Sold Date 07/13/23
Style Contemporary/Modern
Bedrooms 2
Full Baths 3
Half Baths 1
HOA Fees $125/ann
HOA Y/N Mandatory
Year Built 2019
Annual Tax Amount $10,344
Lot Size 1,568 Sqft
Acres 0.036
Property Description
Built in 2019 by David Weekley Homes, this contemporary modern townhome is like-new! With no attached walls & very low HOA fees, this walkable Cedars home offers incredible downtown living packed with upgrades. 2 beds, office & private loft. Attached 2-car garage. Gorgeous open floor plan with 11’ ceilings & oversized windows means great natural light throughout. Granite counters, tall cabinetry, large pantry, gas range, SS appliances, immaculate upgraded carpeting, wood floors, & walk-in closets. First floor office nook can be used as a study or sitting area. Impressive master suite boasts oversized walk-in closet & ensuite bath with glass shower & dual sinks. Third floor loft area opens up to the rooftop deck with Downtown Dallas views. Fenced in front yard is perfect for pets, with a neighborhood dog park a block away. Centrally located minutes from Downtown Dallas, Deep Ellum & Bishop Arts, walk to numerous parks, museums, Alamo Drafthouse, Gilley’s, Canvas Hotel & many more!
Location
State TX
County Dallas
Community Park
Direction From US-75 S, take exit 284A to Griffin St W. Continue onto Griffin St W. Turn left onto S Akard. Turn right on Belleview, then right onto Botham Jean Blvd. Turn right onto Powhattan, right on Fitts & property is to the left.
Rooms
Dining Room 1
Interior
Interior Features Cable TV Available, Decorative Lighting, High Speed Internet Available, Loft, Multiple Staircases, Open Floorplan, Pantry, Walk-In Closet(s)
Heating Central, Natural Gas
Cooling Ceiling Fan(s), Central Air, Electric
Flooring Carpet, Ceramic Tile, Wood
Appliance Dishwasher, Disposal, Dryer, Electric Water Heater, Gas Range, Microwave, Refrigerator, Tankless Water Heater, Washer
Heat Source Central, Natural Gas
Laundry Utility Room, Full Size W/D Area
Exterior
Exterior Feature Rain Gutters
Garage Spaces 2.0
Fence Metal
Community Features Park
Utilities Available City Sewer, City Water
Roof Type Composition
Garage Yes
Building
Lot Description Landscaped, Sprinkler System
Story Three Or More
Foundation Slab
Level or Stories Three Or More
Structure Type Rock/Stone,Siding
Schools
Elementary Schools King
Middle Schools Dade
High Schools Madison
School District Dallas Isd
Others
Ownership Of record
Acceptable Financing Cash, Conventional, FHA, VA Loan
Listing Terms Cash, Conventional, FHA, VA Loan
Financing FHA 203(b)
Read Less

©2024 North Texas Real Estate Information Systems.
Bought with Nancy Rhea • Repeat Realty, LLC
GET MORE INFORMATION




