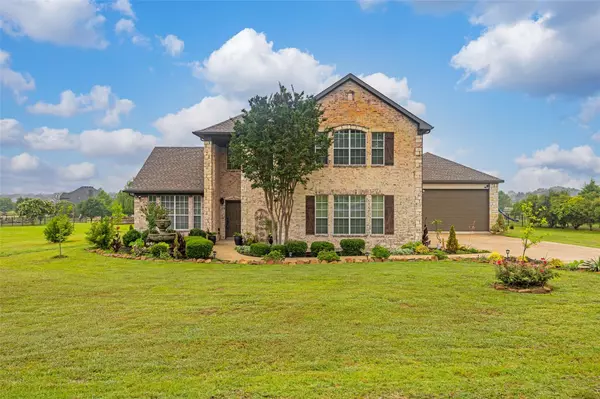For more information regarding the value of a property, please contact us for a free consultation.
2403 Drain Drive St. Paul, TX 75098
Want to know what your home might be worth? Contact us for a FREE valuation!

Our team is ready to help you sell your home for the highest possible price ASAP
Key Details
Property Type Single Family Home
Sub Type Single Family Residence
Listing Status Sold
Purchase Type For Sale
Square Footage 2,699 sqft
Price per Sqft $233
Subdivision Cascade Country Estates
MLS Listing ID 20352879
Sold Date 07/17/23
Style Traditional
Bedrooms 4
Full Baths 3
HOA Fees $25/ann
HOA Y/N Mandatory
Year Built 2005
Annual Tax Amount $7,888
Lot Size 1.000 Acres
Acres 1.0
Property Description
There is much to love in this beautiful home situated on one acre in desired Wylie ISD. The home backs to a private pond and offers wonderful views. There is a 25 X 35 shop with electrical, insulation, sheetrock walls and front & rear doors. The house boasts 4 bedrooms and 3 full baths. The open floor plan is welcoming and functional. The second floor consists of a separate suite comprised of game room, bedroom and full bath. Enjoy working from the front office-study overlooking a beautifully landscaped front yard. Finishes include: luxury vinyl plank and ceramic tiled flooring, crown moldings, and several architectural additions like a mudroom area, antique hand carved newel posts salvaged from a monastery, granite and updated tiled backsplash and many other decorative touches. Enjoy entertaining in the large back yard with covered patio and a fire pit area near the pond. Over 30 trees including fruit trees and a garden area in the breezeway between the house and building.
Location
State TX
County Collin
Direction Please see GPS.
Rooms
Dining Room 1
Interior
Interior Features Cable TV Available, Chandelier, Decorative Lighting, Double Vanity, High Speed Internet Available, Open Floorplan, Pantry, Walk-In Closet(s)
Heating Central, Electric
Cooling Ceiling Fan(s), Central Air, Electric
Flooring Ceramic Tile, Luxury Vinyl Plank
Appliance Dishwasher, Disposal, Electric Range, Electric Water Heater, Microwave, Vented Exhaust Fan, Washer
Heat Source Central, Electric
Laundry Electric Dryer Hookup, Utility Room, Full Size W/D Area, Washer Hookup
Exterior
Exterior Feature Covered Patio/Porch, Fire Pit, Rain Gutters, Lighting
Garage Spaces 2.0
Fence Metal
Utilities Available Aerobic Septic, Asphalt
Roof Type Composition
Garage Yes
Building
Lot Description Acreage, Adjacent to Greenbelt, Interior Lot, Landscaped, Lrg. Backyard Grass, Many Trees, Subdivision, Water/Lake View
Story Two
Foundation Brick/Mortar, Slab, Stone
Level or Stories Two
Structure Type Brick
Schools
Elementary Schools Smith
High Schools Wylie
School District Wylie Isd
Others
Restrictions None
Ownership See Public Records
Acceptable Financing Cash, Conventional, FHA, Texas Vet, VA Loan
Listing Terms Cash, Conventional, FHA, Texas Vet, VA Loan
Financing Cash
Special Listing Condition Aerial Photo, Agent Related to Owner
Read Less

©2025 North Texas Real Estate Information Systems.
Bought with Jane McGregor • RE/MAX Premier



