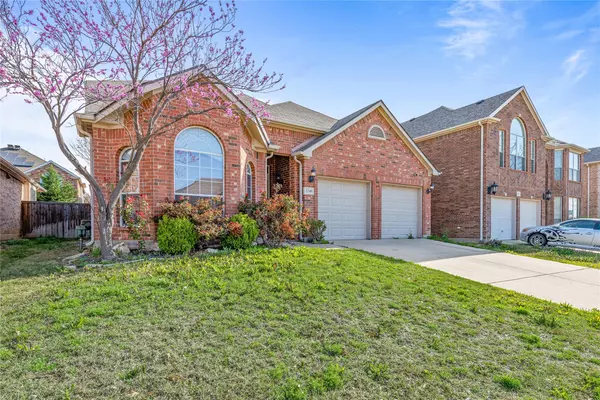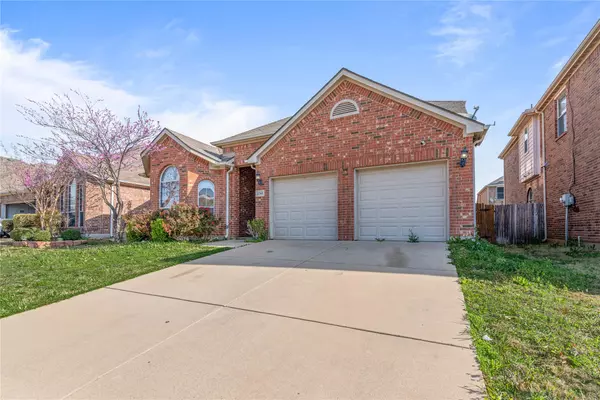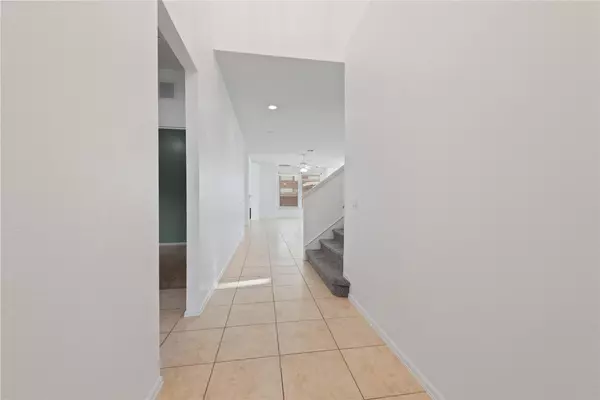For more information regarding the value of a property, please contact us for a free consultation.
2749 Cedar Ridge Lane Fort Worth, TX 76177
Want to know what your home might be worth? Contact us for a FREE valuation!

Our team is ready to help you sell your home for the highest possible price ASAP
Key Details
Property Type Single Family Home
Sub Type Single Family Residence
Listing Status Sold
Purchase Type For Sale
Square Footage 2,652 sqft
Price per Sqft $150
Subdivision Beechwood Creeks
MLS Listing ID 20281552
Sold Date 07/20/23
Bedrooms 4
Full Baths 3
HOA Fees $28
HOA Y/N Mandatory
Year Built 2008
Annual Tax Amount $7,125
Lot Size 5,227 Sqft
Acres 0.12
Property Description
Motivated seller!! This stunning 4 bedroom, 3 bathroom house is ready for you to call it your own. You'll be greeted by a spacious living room, perfect for entertaining. The open-concept design flows into the upgraded kitchen, complete with quartz countertop. The main bedroom is located on the lower floor along with two additional bedrooms, the fourth bedroom is located upstairs, along with another living room area featuring new carpet. Discover a community that offers amenities such as a pool, playground, and community club house. The location of this home is unbeatable, with easy access to highway 114 and I-35W. You'll be close to the Texas Motor Speedway, Tanger Outlet shopping, and an abundance of delicious restaurants. The area is rapidly expanding, making this a fantastic investment opportunity for the future. Don't miss out on the chance to make this beautiful house your new home. Schedule a showing today and discover all that it has to offer!
Location
State TX
County Denton
Community Club House, Community Pool, Playground
Direction Continue onto Interstate 35 West Service Rd, Use any lane to turn sharply left onto TX-114 W, Continue straight to stay on TX-114 W, Use the middle lane to take the exit toward Double Eagle Blvd, Turn left onto Double Eagle Blvd, Turn left onto Cedar Ridge Ln.
Rooms
Dining Room 2
Interior
Interior Features Cable TV Available, Decorative Lighting, Double Vanity, Eat-in Kitchen, High Speed Internet Available, Open Floorplan, Pantry
Heating Central, Natural Gas
Cooling Ceiling Fan(s), Central Air, Electric
Flooring Carpet, Ceramic Tile, Hardwood
Fireplaces Number 1
Fireplaces Type Gas Logs, Living Room
Appliance Dishwasher, Disposal, Gas Range, Microwave
Heat Source Central, Natural Gas
Exterior
Garage Spaces 2.0
Community Features Club House, Community Pool, Playground
Utilities Available City Sewer, City Water, Electricity Available
Roof Type Shingle
Garage Yes
Building
Story Two
Foundation Slab
Level or Stories Two
Structure Type Brick
Schools
Elementary Schools Hatfield
Middle Schools Pike
High Schools Northwest
School District Northwest Isd
Others
Ownership See Tax Record
Acceptable Financing Cash, Conventional, FHA, VA Loan
Listing Terms Cash, Conventional, FHA, VA Loan
Financing Conventional
Read Less

©2024 North Texas Real Estate Information Systems.
Bought with Hander Peralta Romero • CENTURY 21 Judge Fite Co.
GET MORE INFORMATION




