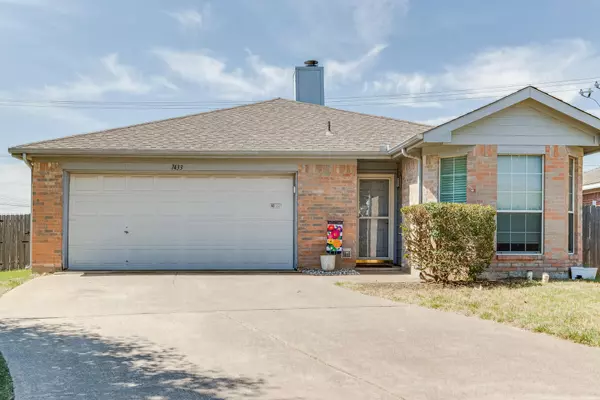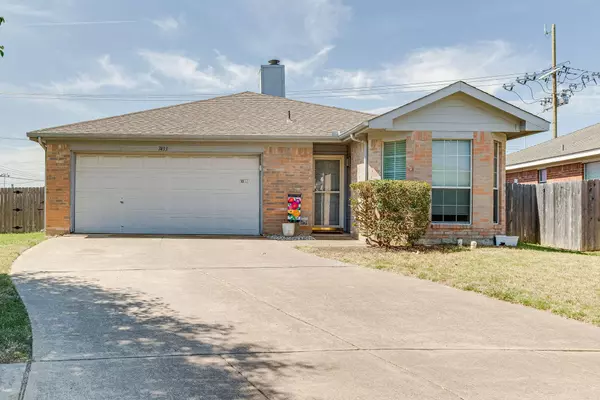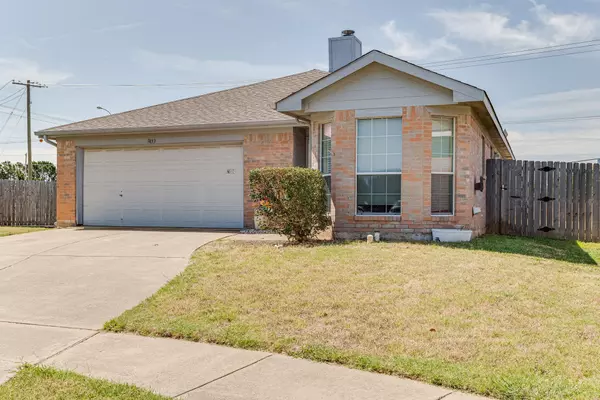For more information regarding the value of a property, please contact us for a free consultation.
7433 Avington Way Fort Worth, TX 76133
Want to know what your home might be worth? Contact us for a FREE valuation!

Our team is ready to help you sell your home for the highest possible price ASAP
Key Details
Property Type Single Family Home
Sub Type Single Family Residence
Listing Status Sold
Purchase Type For Sale
Square Footage 1,214 sqft
Price per Sqft $210
Subdivision South Meadow Add
MLS Listing ID 20372497
Sold Date 07/31/23
Style Traditional
Bedrooms 3
Full Baths 2
HOA Y/N None
Year Built 2002
Annual Tax Amount $4,266
Lot Size 7,405 Sqft
Acres 0.17
Property Description
Owner is asking all offers to be submitted NLT 8PM Sunday July 9th.
Looking to downsize or a great starter home? Look no further. Come see this beautiful 3 bed, 2 bath, 1,214 Sqft home. The home was recently updated with fresh new interior paint and brand-new carpeting. This home features a quaint eat-in kitchen with vinyl plank flooring and floor to ceiling bay windows. The family room has a large wall of windows allowing lots of natural light and a wood burning fireplace adds warmth for those cold winter nights. Master bedroom has an ensuite bathroom with a garden tub and large walk-in closet. Large backyard without neighbors behind it, has plenty of room for hosting those family barbeques and get togethers. Backyard fence was recently replaced.
Location
State TX
County Tarrant
Direction From I-20 take Crowley Road South to Sycamore School Road, turn Right to Ranger Way turn Right to Avingtn Way, turn right house will be 5th house on the Right.
Rooms
Dining Room 1
Interior
Interior Features Eat-in Kitchen, Pantry
Heating Central, Electric
Cooling Ceiling Fan(s), Central Air, Electric
Fireplaces Number 1
Fireplaces Type Family Room
Appliance Dishwasher, Electric Oven
Heat Source Central, Electric
Laundry Electric Dryer Hookup, In Garage, Full Size W/D Area, Washer Hookup
Exterior
Garage Spaces 2.0
Utilities Available City Sewer, City Water, Concrete, Curbs, Individual Water Meter
Roof Type Asphalt,Composition
Garage Yes
Building
Story One
Foundation Slab
Level or Stories One
Structure Type Brick,Fiber Cement
Schools
Elementary Schools Walker
Middle Schools Stevens
High Schools Crowley
School District Crowley Isd
Others
Restrictions Deed
Ownership See Tax Record
Acceptable Financing Cash, Conventional, FHA, Texas Vet, VA Loan
Listing Terms Cash, Conventional, FHA, Texas Vet, VA Loan
Financing FHA
Special Listing Condition Deed Restrictions
Read Less

©2024 North Texas Real Estate Information Systems.
Bought with Shea Dowell • eXp Realty
GET MORE INFORMATION




