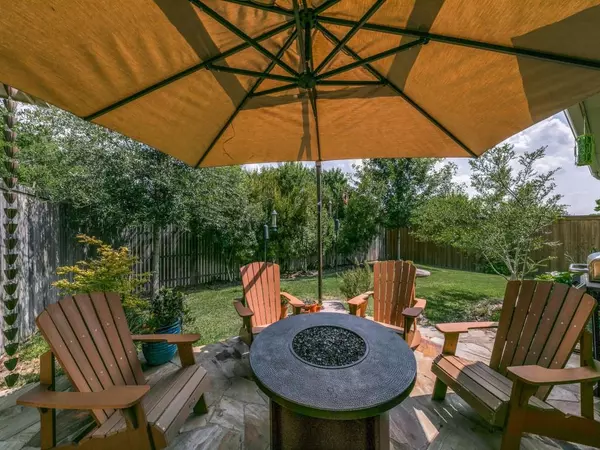For more information regarding the value of a property, please contact us for a free consultation.
9045 Dunmore Drive Dallas, TX 75231
Want to know what your home might be worth? Contact us for a FREE valuation!

Our team is ready to help you sell your home for the highest possible price ASAP
Key Details
Property Type Single Family Home
Sub Type Single Family Residence
Listing Status Sold
Purchase Type For Sale
Square Footage 2,824 sqft
Price per Sqft $300
Subdivision Highlands West Add
MLS Listing ID 20346283
Sold Date 08/10/23
Style Traditional
Bedrooms 3
Full Baths 3
HOA Y/N None
Year Built 1976
Lot Size 10,454 Sqft
Acres 0.24
Lot Dimensions 85 x 120
Property Description
Nestled in one of the most precious neighborhoods of Lake Highlands and zoned to the coveted Merriman Park elementary school is this thoughtfully and beautifully updated ranch style home. The heartbeat of the home is the living room, impressive in size and features a serene color palette, vaulted and beamed ceiling, stunning wide plank oak floors and French doors overlooking the patio. The Primary bedroom and bathroom are exceptional and were completely renovated with a custom walk-in closet and cabinetry, white Carrara marble countertops, two beautiful vanities, a frameless glass shower, designer hardware and more-SEE LIST OF UPDATES. All 3 bedrooms are sizable and the study easily duals as a 4th. The incredibly inviting outdoor space features a screened-in porch, decomposed granite sitting area, lush landscaping and yard space to play! This home treasures lazy days and quiet moments yet it is also an entertainer's delight where space abounds and family and friends can come together.
Location
State TX
County Dallas
Direction From Walnut Hill Lane and Central Expressway: East on Walnut Hill, Left on Fair Oaks Ave, Fair Oaks curves into Church Road, Left on Tory Sound, Left on Dunmore Drive.
Rooms
Dining Room 2
Interior
Interior Features Built-in Features, Decorative Lighting, Double Vanity, Eat-in Kitchen, Granite Counters, Kitchen Island, Pantry, Sound System Wiring, Vaulted Ceiling(s), Walk-In Closet(s)
Heating Central, Natural Gas
Cooling Ceiling Fan(s), Central Air, Electric
Flooring Carpet, Tile, Wood
Fireplaces Number 1
Fireplaces Type Gas Logs, Gas Starter
Appliance Dishwasher, Disposal, Electric Oven, Gas Cooktop, Double Oven
Heat Source Central, Natural Gas
Laundry Electric Dryer Hookup, Utility Room, Full Size W/D Area
Exterior
Exterior Feature Covered Patio/Porch, Rain Gutters, Outdoor Living Center
Garage Spaces 2.0
Fence Wood
Utilities Available City Sewer, City Water, Curbs
Roof Type Composition
Garage Yes
Building
Lot Description Interior Lot, Landscaped, Lrg. Backyard Grass, Sprinkler System
Story One
Foundation Pillar/Post/Pier
Level or Stories One
Structure Type Brick
Schools
Elementary Schools Merriman Park
High Schools Lake Highlands
School District Richardson Isd
Others
Ownership Owner
Acceptable Financing Cash, Conventional, Other
Listing Terms Cash, Conventional, Other
Financing Conventional
Read Less

©2024 North Texas Real Estate Information Systems.
Bought with Kelley Mcmahon • Compass RE Texas, LLC



