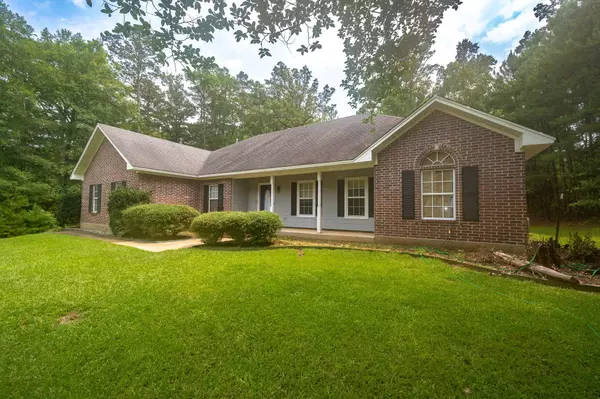For more information regarding the value of a property, please contact us for a free consultation.
119 Treat Drive Minden, LA 71055
Want to know what your home might be worth? Contact us for a FREE valuation!

Our team is ready to help you sell your home for the highest possible price ASAP
Key Details
Property Type Single Family Home
Sub Type Single Family Residence
Listing Status Sold
Purchase Type For Sale
Square Footage 1,900 sqft
Price per Sqft $131
Subdivision Timberline Estates
MLS Listing ID 20362416
Sold Date 08/11/23
Style Ranch
Bedrooms 3
Full Baths 2
Half Baths 1
HOA Y/N None
Year Built 2003
Annual Tax Amount $2,553
Lot Size 1.285 Acres
Acres 1.285
Property Description
Gorgeous brick home built in 2003 features 10' ceilings in the living room, recessed lighting and gas fireplace. Open concept between living room and kitchen. Custom cabinets, center island with French doors lead out onto the back porch. The 3 bedroom, 2.5 bath home also has an office for those who work from home, or utilize it for a playroom. Crown molding, ceiling fans, and decorative lighting throughout. The remote MBR has a tray ceiling, large ensuite with soaking tub, separate shower, dual sinks, makeup vanity, plenty of storage and a walk in closet. The laundry room is just off the MBR. Located in the all desired Timberline Subdivision, just outside the Minden city limits. The Kisatchie Forest is across the street, so no worries about new neighbors! A $3,500 flooring - update allowance with favorable offer.
Location
State LA
County Webster
Direction UTILIZE GPS
Rooms
Dining Room 1
Interior
Interior Features Cable TV Available, Cathedral Ceiling(s), Decorative Lighting, Eat-in Kitchen, High Speed Internet Available, Kitchen Island, Open Floorplan, Vaulted Ceiling(s), Walk-In Closet(s)
Heating Central
Cooling Central Air
Flooring Carpet, Ceramic Tile
Fireplaces Number 1
Fireplaces Type Brick, Gas
Appliance Dishwasher, Electric Range, Gas Water Heater, Refrigerator
Heat Source Central
Laundry Utility Room, Full Size W/D Area
Exterior
Garage Spaces 2.0
Utilities Available All Weather Road, Asphalt
Roof Type Asphalt
Parking Type Garage Single Door, Additional Parking, Concrete
Garage Yes
Building
Lot Description Acreage
Story One
Level or Stories One
Structure Type Brick,Other
Schools
Elementary Schools Webster Psb
Middle Schools Webster Psb
High Schools Webster Psb
School District 40 School Dist #6
Others
Ownership owner
Financing USDA
Read Less

©2024 North Texas Real Estate Information Systems.
Bought with Jan Frye • Century 21 Jan Frye & Assoc
GET MORE INFORMATION




