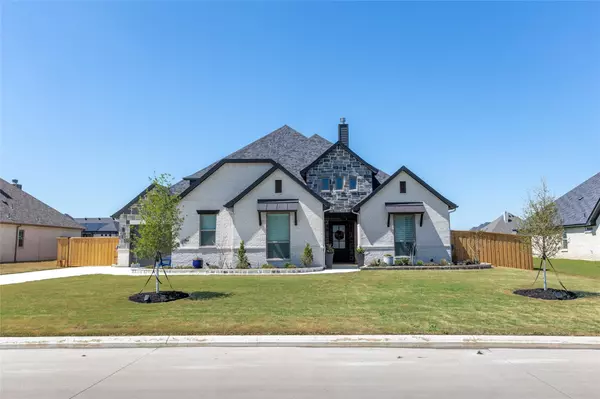For more information regarding the value of a property, please contact us for a free consultation.
8869 Hidden Pond Street New Fairview, TX 76247
Want to know what your home might be worth? Contact us for a FREE valuation!

Our team is ready to help you sell your home for the highest possible price ASAP
Key Details
Property Type Single Family Home
Sub Type Single Family Residence
Listing Status Sold
Purchase Type For Sale
Square Footage 3,499 sqft
Price per Sqft $199
Subdivision Falcon Ridge
MLS Listing ID 20348082
Sold Date 08/14/23
Style Traditional
Bedrooms 4
Full Baths 4
HOA Fees $41/ann
HOA Y/N Mandatory
Year Built 2021
Annual Tax Amount $10,321
Lot Size 0.550 Acres
Acres 0.55
Lot Dimensions tbv
Property Description
Welcome to 8869 Hidden Pond, with all of the space and loads of desirable upgrades! This home sits on over half an acre of land, and welcomes you with fabulous curb appeal. Enter the home and find a flex space off the entry that can be used for an office, sitting room, play room, or an extra dining space. You are greeted with a tall, vaulted ceiling in the open living area and kitchen with tons of natural light. Gather by the gorgeous stone fireplace with built in cabinets and floating shelves on either side. Prepare meals in the stunning and functional kitchen with an oversized 11 foot island with quartz countertop, wine fridge, gas range, double oven, pot filler, and farm sink. Make laundry day fun in the oversized laundry room. There are endless places to lounge, dine, and enjoy the company of loved ones in this home, including the large outdoor covered patio.
Location
State TX
County Denton
Direction Take US-287 N/US-81 N/Hwy 287 N and TX-114 E to S County Line Rd in Denton County. Continue on S County Line Rd. Drive to Hidden Pond St. Use GPS.
Rooms
Dining Room 2
Interior
Interior Features Built-in Features, Built-in Wine Cooler, Cathedral Ceiling(s), Chandelier, Decorative Lighting, Double Vanity, Kitchen Island, Open Floorplan
Heating Central
Cooling Central Air
Flooring Carpet, Tile
Fireplaces Number 3
Fireplaces Type Gas
Appliance Built-in Gas Range, Dishwasher, Disposal, Gas Cooktop, Microwave, Double Oven
Heat Source Central
Exterior
Garage Spaces 3.0
Utilities Available Aerobic Septic, Co-op Water
Roof Type Composition
Garage Yes
Building
Story One
Foundation Slab
Level or Stories One
Structure Type Brick,Stone Veneer
Schools
Elementary Schools Justin
Middle Schools Pike
High Schools Northwest
School District Northwest Isd
Others
Ownership Of Record
Financing Conventional
Read Less

©2024 North Texas Real Estate Information Systems.
Bought with Jr Cooper • Clark Alan Zimmermann
GET MORE INFORMATION




