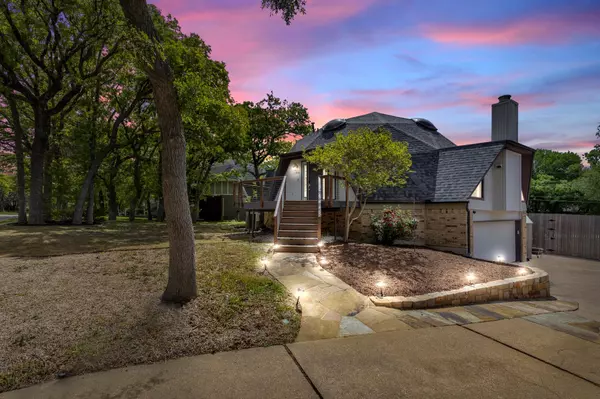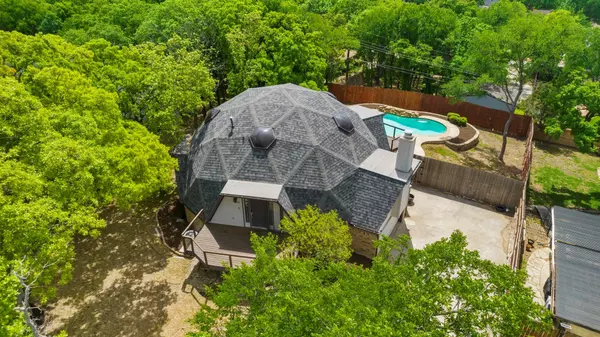For more information regarding the value of a property, please contact us for a free consultation.
1208 Briar Drive Bedford, TX 76022
Want to know what your home might be worth? Contact us for a FREE valuation!

Our team is ready to help you sell your home for the highest possible price ASAP
Key Details
Property Type Single Family Home
Sub Type Single Family Residence
Listing Status Sold
Purchase Type For Sale
Square Footage 3,161 sqft
Price per Sqft $143
Subdivision Kelmont Park Add
MLS Listing ID 20240208
Sold Date 08/18/23
Style Geo/Dome
Bedrooms 3
Full Baths 2
Half Baths 2
HOA Y/N None
Year Built 1980
Annual Tax Amount $7,120
Lot Size 0.261 Acres
Acres 0.261
Property Description
Take Advantage of this Unique Geodome Style Home. ZILLOW 3D tour online- Check out!
This unique and energy efficient home is located on a heavily treed lot. Its Located in the established Belmont Park subdivision in Bedford. Easy access to major highways. This home has amazing angles with vaulted ceilings and lots of natural light. Downstairs are the 3 bedrooms, 2 full bathes, and a half bath and Laundry room. Enjoy entertaining in 2 large living areas on the second and top floor. Top Floor also has a special nook area great for an office space along with a half bath. The Spacious kitchen has stainless steel appliances and breakfast bar. The Dining area over looks the backyards Pool and Decking. The Wooden Deck outback overlooks landscaping and large pool. Garage has extra Flex Room off of it that could be used as Great shop space or gym. Many storage opportunities in this home. New roof 2022. All foundation work completed 2021 and fully warrantied by Structure Foundation.
Location
State TX
County Tarrant
Direction From Hwy 121-183, south on Forest Ridge Dr, right on Briar Dr, home will be on the left
Rooms
Dining Room 1
Interior
Interior Features Multiple Staircases, Vaulted Ceiling(s), Walk-In Closet(s)
Heating Central
Cooling Central Air, Electric
Flooring Carpet, Ceramic Tile
Fireplaces Number 1
Fireplaces Type Masonry, Stone, Wood Burning
Appliance Dishwasher, Disposal, Electric Cooktop, Electric Oven, Electric Water Heater, Microwave, Refrigerator
Heat Source Central
Laundry Electric Dryer Hookup, Full Size W/D Area, Washer Hookup
Exterior
Garage Spaces 2.0
Fence Wood
Pool Gunite, In Ground
Utilities Available City Sewer, City Water
Roof Type Composition
Parking Type Garage
Garage Yes
Private Pool 1
Building
Lot Description Few Trees, Interior Lot, Landscaped
Story Three Or More
Foundation Slab
Level or Stories Three Or More
Structure Type Brick
Schools
Elementary Schools Stonegate
High Schools Bell
School District Hurst-Euless-Bedford Isd
Others
Acceptable Financing Cash, Conventional, FHA, VA Loan
Listing Terms Cash, Conventional, FHA, VA Loan
Financing Conventional
Read Less

©2024 North Texas Real Estate Information Systems.
Bought with Shayla Brock • 2mac
GET MORE INFORMATION




