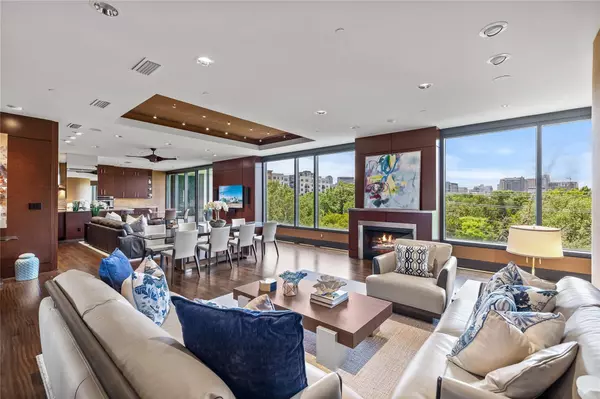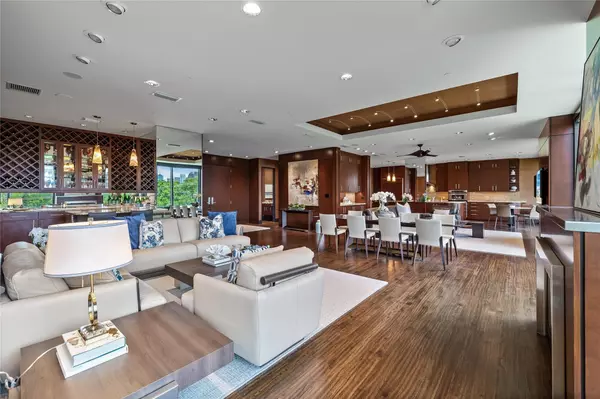For more information regarding the value of a property, please contact us for a free consultation.
3510 Turtle Creek Boulevard #3E Dallas, TX 75219
Want to know what your home might be worth? Contact us for a FREE valuation!

Our team is ready to help you sell your home for the highest possible price ASAP
Key Details
Property Type Condo
Sub Type Condominium
Listing Status Sold
Purchase Type For Sale
Square Footage 2,811 sqft
Price per Sqft $425
Subdivision Claridge Condos
MLS Listing ID 20379650
Sold Date 08/21/23
Style Contemporary/Modern
Bedrooms 2
Full Baths 2
Half Baths 1
HOA Fees $2,781/mo
HOA Y/N Mandatory
Year Built 1984
Lot Size 1.928 Acres
Acres 1.928
Property Description
SPECTACULAR expansive & unobstructed views of Turtle Creek-- the trees, creek, flowers, uptown & downtown Dallas skyline. The highly coveted Claridge offers legendary professional services by staff with decades of service. Concerige level assistance make this a perfect full time residence or a 2nd home in the heart of Dallas. The Claridge is footsteps to the jewel of Dallas-- The Katy Trail! Walk to restaurants along the trail & enjoy the beauty of Dallas. Unit 3E has been reconfigured & professionally designed providing a timeless open floorplan & panoramic views from floor to ceiling windows. 10' ceilings! The floorplan is perfect for entertaining & boasts two dining areas, two living areas, tucked away office, & sit down wet bar with ice maker. Primary room has sitting area, built-ins, superb wall space for art. Primary bath has two generous WI closets. Sub Zero, Wolfe, Miele & GE Monogram appliances. Electric shades, AV equipment, patio greenery, HVAC updates are a few extras.
Location
State TX
County Dallas
Community Common Elevator, Community Dock, Community Pool, Community Sprinkler, Curbs, Fitness Center, Greenbelt, Perimeter Fencing, Racquet Ball
Direction The Claridge is at the corner of Turtle Creek Blvd. and Lemmon Ave where Lemmon splits--- entrance on Lemmon going East. Pull up and around circle driveway for prompt complimentary valet service and guest parking. Exceptional service from staff!
Rooms
Dining Room 2
Interior
Interior Features Built-in Features, Decorative Lighting, Double Vanity, Eat-in Kitchen, Elevator, Flat Screen Wiring, Granite Counters, High Speed Internet Available, Natural Woodwork, Open Floorplan, Paneling, Sound System Wiring, Walk-In Closet(s), Wet Bar, Other
Heating Electric
Cooling Electric
Flooring Carpet, Marble, Tile, Wood
Fireplaces Number 1
Fireplaces Type Electric
Appliance Built-in Refrigerator, Commercial Grade Vent, Dishwasher, Disposal, Electric Cooktop, Electric Oven, Ice Maker, Microwave, Convection Oven, Vented Exhaust Fan
Heat Source Electric
Laundry Electric Dryer Hookup, Utility Room, Full Size W/D Area, Washer Hookup
Exterior
Exterior Feature Balcony
Garage Spaces 2.0
Fence Chain Link, Wrought Iron
Pool Gunite, Heated, In Ground, Separate Spa/Hot Tub, Water Feature, Waterfall
Community Features Common Elevator, Community Dock, Community Pool, Community Sprinkler, Curbs, Fitness Center, Greenbelt, Perimeter Fencing, Racquet Ball
Utilities Available Cable Available, City Sewer, City Water, Community Mailbox
Roof Type Tar/Gravel
Garage Yes
Private Pool 1
Building
Lot Description Adjacent to Greenbelt, Greenbelt, Landscaped, Many Trees, Park View, Sprinkler System, Water/Lake View
Story One
Foundation Other
Level or Stories One
Structure Type Brick,Concrete,Wood
Schools
Elementary Schools Milam
Middle Schools Spence
High Schools North Dallas
School District Dallas Isd
Others
Ownership Allison
Acceptable Financing Cash, Conventional
Listing Terms Cash, Conventional
Financing Cash
Read Less

©2024 North Texas Real Estate Information Systems.
Bought with Simone Jeanes • Allie Beth Allman & Assoc.
GET MORE INFORMATION




