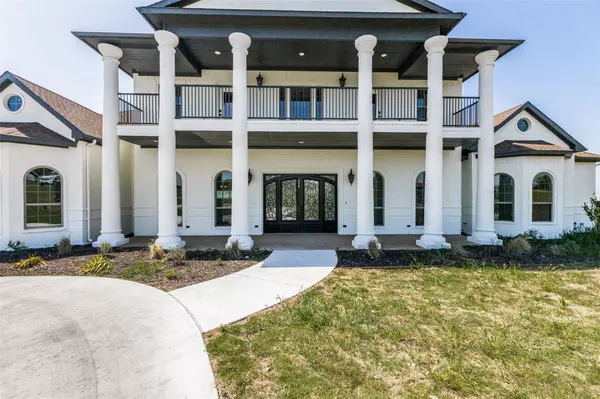For more information regarding the value of a property, please contact us for a free consultation.
4501 Wind Hill Court E Fort Worth, TX 76179
Want to know what your home might be worth? Contact us for a FREE valuation!

Our team is ready to help you sell your home for the highest possible price ASAP
Key Details
Property Type Single Family Home
Sub Type Single Family Residence
Listing Status Sold
Purchase Type For Sale
Square Footage 6,800 sqft
Price per Sqft $239
Subdivision William Mcnutt Surv Abs # 1067
MLS Listing ID 20335254
Sold Date 08/18/23
Style Ranch
Bedrooms 4
Full Baths 4
Half Baths 2
HOA Y/N None
Year Built 2014
Lot Size 5.011 Acres
Acres 5.011
Property Description
The Saginaw House is both a show-stopper on the exterior and the interior. As you pull into the circle drive you are greeted by the front view of the two-story home. Take in the white brick, large pillars, and a front upper-story terrace, as you walk inside the home. Upon entry you will first see the winding staircase, front office, and formal dining room and formal living room with a fireplace. Steps away from the formal living area, is the expansive kitchen. This kitchen was designed to entertain with an abundance of counter space, storage and a beautiful island. Located within the kitchen is a breakfast-area that overlooks the back acreage of the lot. On the backside of the kitchen is a second stairwell that leads to the upper-story. In total, the house Is a 4 bedroom, 4.5 bath. On the first level is the master suite and secondary bedroom. The master was carefully thought out with its unique designs.
Location
State TX
County Tarrant
Direction From Saginaw, go north on business 287, turn west on Peden Road, then turn north on Gilmore Creek Road and then right on Wind Hill Ct. House is at the end of the cul-de-sac on the right.
Rooms
Dining Room 2
Interior
Interior Features Eat-in Kitchen, Granite Counters, Kitchen Island, Multiple Staircases, Walk-In Closet(s), Wet Bar
Heating Central
Cooling Central Air
Flooring Ceramic Tile
Fireplaces Number 1
Fireplaces Type Family Room
Appliance Built-in Gas Range, Dishwasher, Electric Oven, Microwave, Plumbed For Gas in Kitchen
Heat Source Central
Laundry Utility Room, Full Size W/D Area, Washer Hookup
Exterior
Exterior Feature Covered Patio/Porch
Garage Spaces 6.0
Utilities Available Co-op Electric, Propane, Septic
Roof Type Shingle
Parking Type Garage Double Door, Circular Driveway, Concrete, Garage Faces Front, Garage Faces Side
Garage Yes
Building
Lot Description Acreage, Cul-De-Sac, Few Trees, Level, Lrg. Backyard Grass, Pasture
Story Two
Level or Stories Two
Structure Type Brick
Schools
Elementary Schools Eaglemount
Middle Schools Wayside
High Schools Boswell
School District Eagle Mt-Saginaw Isd
Others
Ownership See Agent
Acceptable Financing 1031 Exchange, Cash, Conventional
Listing Terms 1031 Exchange, Cash, Conventional
Financing Conventional
Read Less

©2024 North Texas Real Estate Information Systems.
Bought with Orlando Fernandez • Perla Realty Group, LLC
GET MORE INFORMATION




