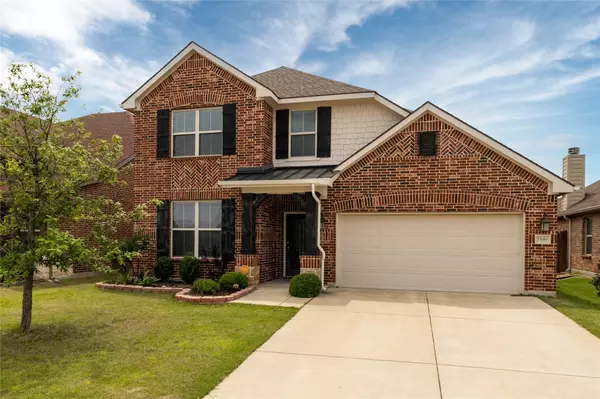For more information regarding the value of a property, please contact us for a free consultation.
13149 Upland Meadow Court Fort Worth, TX 76244
Want to know what your home might be worth? Contact us for a FREE valuation!

Our team is ready to help you sell your home for the highest possible price ASAP
Key Details
Property Type Single Family Home
Sub Type Single Family Residence
Listing Status Sold
Purchase Type For Sale
Square Footage 2,410 sqft
Price per Sqft $180
Subdivision Rolling Meadows East
MLS Listing ID 20342492
Sold Date 08/21/23
Bedrooms 3
Full Baths 2
Half Baths 1
HOA Fees $36/ann
HOA Y/N Mandatory
Year Built 2015
Annual Tax Amount $8,756
Lot Size 5,501 Sqft
Acres 0.1263
Property Description
LOOK NO MORE...You will Love This Meticulously Cared for Home as Soon as You Enter!! Absolutely Pristine w Wood Floors throughout downstairs, new carpet in Master, Study, Stairs & Upstairs - 3 beds, 2.5 baths, office, game room w murphy bed & barn door that separates the game room from downstairs. The kitchen, a chef's dream, granite countertops, tons of cabinets & counter space, butlers pantry, eat-in kitchen with counter height island, dining area and spacious living area with a wood burning fireplace & large built-in bookcases. Private master w dual sinks, double sided sports shower & large walk-in closet. Upstairs are the secondary bedrooms full bath and game room. Outback, enjoy evenings under the pergola with family & friends - you could also build your own pool and backyard oasis, there is plenty of room! The garage has a utility sink & roof replaced in 2021. The community features a pool, park and is conveniently located close to the Alliance and Keller areas. DO NOT WAIT!
Location
State TX
County Tarrant
Community Club House, Community Pool, Curbs, Park, Playground, Sidewalks
Direction Take I-35W to Highway 170. Turn right on Park Vista Blvd. Turn left on Fern Valley Drive, Turn Left on Palancar Drive, Turn Right on Upland Meadow Ct. House will be on the right.
Rooms
Dining Room 2
Interior
Interior Features Decorative Lighting, Eat-in Kitchen, Granite Counters, High Speed Internet Available, Kitchen Island, Open Floorplan, Pantry, Walk-In Closet(s)
Heating Central, Electric, Fireplace(s)
Cooling Ceiling Fan(s), Central Air
Flooring Carpet, Ceramic Tile, Wood
Fireplaces Number 1
Fireplaces Type Decorative, Family Room, Living Room, Stone, Wood Burning
Appliance Dishwasher, Disposal, Electric Oven, Electric Range, Electric Water Heater, Microwave
Heat Source Central, Electric, Fireplace(s)
Laundry Electric Dryer Hookup, Utility Room, Full Size W/D Area, Washer Hookup
Exterior
Exterior Feature Covered Patio/Porch, Rain Gutters
Garage Spaces 2.0
Fence Wood
Community Features Club House, Community Pool, Curbs, Park, Playground, Sidewalks
Utilities Available Cable Available, City Sewer, City Water, Concrete, Curbs, Electricity Available, Electricity Connected, Individual Water Meter, Sidewalk, Underground Utilities
Roof Type Composition
Garage Yes
Building
Lot Description Interior Lot, Landscaped, Sprinkler System, Subdivision
Story Two
Foundation Slab
Level or Stories Two
Structure Type Brick,Rock/Stone,Siding
Schools
Elementary Schools Ridgeview
Middle Schools Trinity Springs
High Schools Timber Creek
School District Keller Isd
Others
Restrictions Deed,Development
Ownership Micky & Sharyn McDougald
Acceptable Financing Cash, Conventional, FHA, VA Loan
Listing Terms Cash, Conventional, FHA, VA Loan
Financing Conventional
Read Less

©2024 North Texas Real Estate Information Systems.
Bought with Sesha Gorantla • Sun Star Realty
GET MORE INFORMATION


