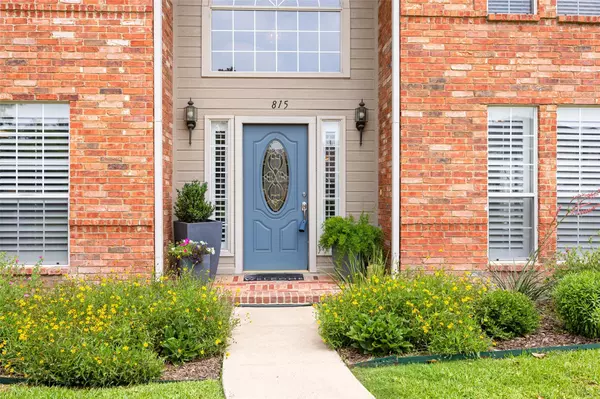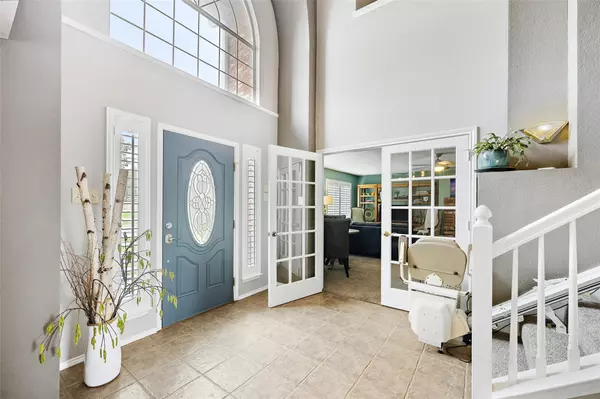For more information regarding the value of a property, please contact us for a free consultation.
815 Heatherwood Drive Wylie, TX 75098
Want to know what your home might be worth? Contact us for a FREE valuation!

Our team is ready to help you sell your home for the highest possible price ASAP
Key Details
Property Type Single Family Home
Sub Type Single Family Residence
Listing Status Sold
Purchase Type For Sale
Square Footage 4,013 sqft
Price per Sqft $149
Subdivision Quail Hollow Estates Ph I
MLS Listing ID 20350456
Sold Date 08/21/23
Style Traditional
Bedrooms 6
Full Baths 4
HOA Y/N None
Year Built 1996
Annual Tax Amount $9,061
Lot Size 9,147 Sqft
Acres 0.21
Property Description
This beautiful and immaculate home offers space for everyone with 6 bedrooms and 4 baths. There is a full bath on the first floor and 3 full baths on the second floor with generously sized bedrooms. The flexible floor plan offers alternate use of rooms. The 6th bedroom could readily be a game room. There is also flexibility in the use of first floor living and dining areas. Use these large spaces as your needs apply! Beautiful soaring ceilings with arches for impact are 17' high in the central corridor of the first floor. Crown moldings, two fireplaces with gas logs, updated décor, updated baths, updated fixtures and flooring and more make this home a show stopper! Ceiling fans are in most rooms. A chair lift on the stairway and grab bars in the showers make home accessible for many. Lush garden styled flower beds welcome you at the entry and a large fenced backyard provides plenty of outdoor space to enjoy. Don't delay! You will not find many homes like this one.
Location
State TX
County Collin
Direction Please see GPS.
Rooms
Dining Room 2
Interior
Interior Features Cable TV Available, Decorative Lighting, Double Vanity, High Speed Internet Available, Kitchen Island, Open Floorplan, Pantry, Vaulted Ceiling(s), Walk-In Closet(s)
Heating Central, Natural Gas, Zoned
Cooling Ceiling Fan(s), Central Air, Electric, Zoned
Flooring Carpet, Ceramic Tile, Luxury Vinyl Plank
Fireplaces Number 2
Fireplaces Type Den, Gas Logs, Master Bedroom
Appliance Dishwasher, Disposal, Gas Range, Gas Water Heater
Heat Source Central, Natural Gas, Zoned
Laundry Electric Dryer Hookup, Utility Room, Full Size W/D Area, Washer Hookup
Exterior
Exterior Feature Covered Patio/Porch, Rain Gutters, Private Yard
Garage Spaces 2.0
Fence Wood
Utilities Available Alley, Cable Available, City Sewer, City Water, Concrete, Curbs, Individual Gas Meter, Individual Water Meter, Overhead Utilities, Phone Available, Sewer Available, Sidewalk
Roof Type Composition
Parking Type Garage Double Door, Alley Access, Garage Door Opener, Garage Faces Rear, Kitchen Level
Garage Yes
Building
Lot Description Few Trees, Interior Lot, Landscaped
Story Two
Foundation Slab
Level or Stories Two
Structure Type Brick,Wood
Schools
Elementary Schools Akin
High Schools Wylie East
School District Wylie Isd
Others
Restrictions None
Ownership See Public Records
Acceptable Financing Cash, Conventional, Texas Vet, VA Loan
Listing Terms Cash, Conventional, Texas Vet, VA Loan
Financing Conventional
Read Less

©2024 North Texas Real Estate Information Systems.
Bought with Anita Jones • Integrity Plus Realty LLC
GET MORE INFORMATION




