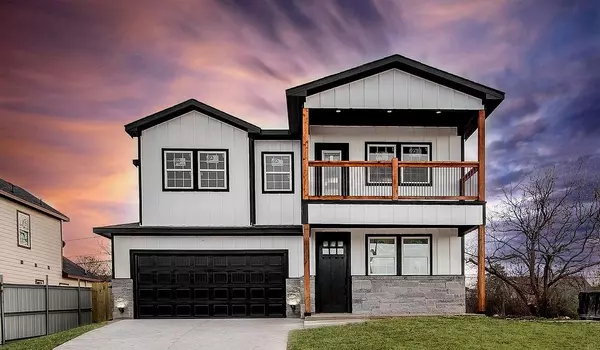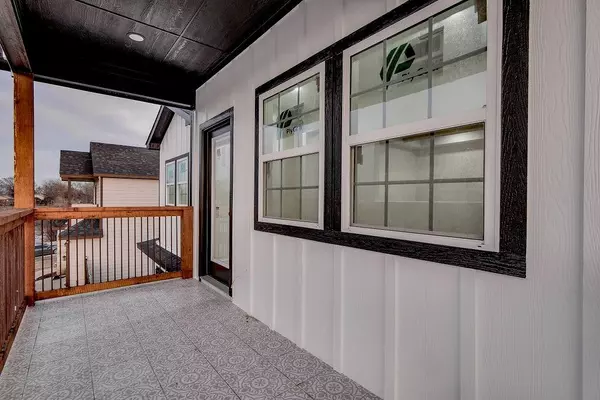For more information regarding the value of a property, please contact us for a free consultation.
1600 Avenue D Fort Worth, TX 76104
Want to know what your home might be worth? Contact us for a FREE valuation!

Our team is ready to help you sell your home for the highest possible price ASAP
Key Details
Property Type Single Family Home
Sub Type Single Family Residence
Listing Status Sold
Purchase Type For Sale
Square Footage 1,966 sqft
Price per Sqft $198
Subdivision Lakeview Addition
MLS Listing ID 20254158
Sold Date 08/25/23
Bedrooms 3
Full Baths 2
Half Baths 1
HOA Y/N None
Year Built 2023
Lot Size 5,501 Sqft
Acres 0.1263
Property Description
Back on the market! BUYERS FINANCING FELL THROUGH AT NO FAULT TO SELLER! Days on market are also inaccurate! This gorgeous property has SO much to offer! Gorgeous NEW HOME with amazing view to DT FORT WORTH! As you walk in you will feel the spacious open floor plan with high rise ceilings. Living area features a modern floor to ceiling electric fireplace for those warm cozy nights. Large Chef’s Kitchen features granite CT, beautiful backsplash with gold accents. Modern gold brushed touches including an over the stove pot filler, SS appliances, WI pantry! Main bedroom has a large reading nook with electric fireplace! Main bathroom with dual vanity, oversized shower and WI closet. As you walk up the staircase you’ll start to see the views of DT Fort Worth. Cute loft area before walking out to balcony! Home also features an outdoor kitchen with a double play 1,260 sq.in. propane gas and charcoal griller, mini fridge. 4 min drive to DT. 6 min to Topgolf, 9 mins Dickies Arena!!
Location
State TX
County Tarrant
Direction Get on I-35W N in Fort Worth from Village Pkwy Follow I-35W N to South Fwy. Take exit 49B from I-35W N Take E Rosedale St to Avenue D
Rooms
Dining Room 1
Interior
Interior Features Decorative Lighting, Double Vanity, Eat-in Kitchen, Granite Counters, High Speed Internet Available, Kitchen Island, Natural Woodwork, Open Floorplan, Pantry, Vaulted Ceiling(s), Walk-In Closet(s)
Heating Central, Electric, Fireplace(s)
Cooling Ceiling Fan(s), Central Air, Electric
Flooring Carpet, Ceramic Tile, See Remarks, Wood
Fireplaces Number 2
Fireplaces Type Electric
Appliance Dishwasher, Disposal, Electric Range, Electric Water Heater
Heat Source Central, Electric, Fireplace(s)
Laundry Electric Dryer Hookup, Utility Room, Full Size W/D Area, Washer Hookup
Exterior
Exterior Feature Attached Grill, Balcony, Covered Patio/Porch, Outdoor Grill, Outdoor Kitchen
Garage Spaces 2.0
Fence Back Yard, Wood
Utilities Available City Sewer, City Water
Roof Type Composition
Parking Type Garage Single Door, Driveway, Garage, Garage Door Opener, Garage Faces Front
Garage Yes
Building
Lot Description Interior Lot
Story Two
Foundation Slab
Level or Stories Two
Structure Type Board & Batten Siding,Rock/Stone
Schools
Elementary Schools Van Zandt
Middle Schools Morningsid
High Schools Polytechni
School District Fort Worth Isd
Others
Restrictions No Known Restriction(s)
Ownership Moon Creek Ranch Real Estate Investments, LLC.
Acceptable Financing Cash, Conventional, FHA, VA Loan
Listing Terms Cash, Conventional, FHA, VA Loan
Financing FHA
Read Less

©2024 North Texas Real Estate Information Systems.
Bought with Damaris Moreno • TDRealty
GET MORE INFORMATION




