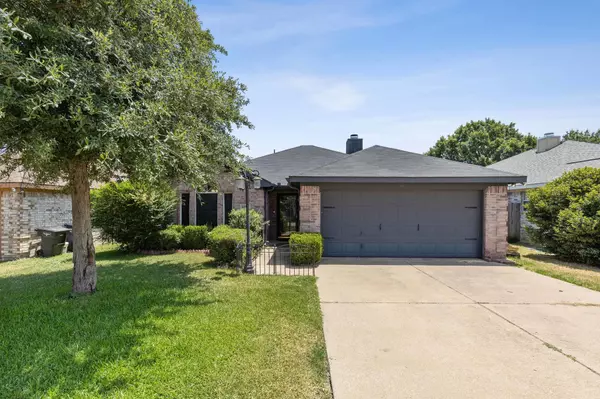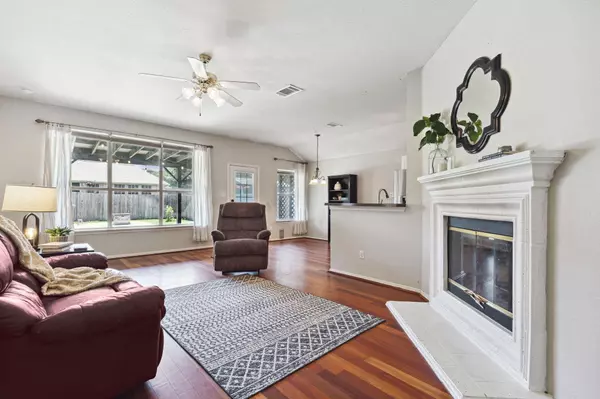For more information regarding the value of a property, please contact us for a free consultation.
6217 Stockton Drive Fort Worth, TX 76132
Want to know what your home might be worth? Contact us for a FREE valuation!

Our team is ready to help you sell your home for the highest possible price ASAP
Key Details
Property Type Single Family Home
Sub Type Single Family Residence
Listing Status Sold
Purchase Type For Sale
Square Footage 1,286 sqft
Price per Sqft $213
Subdivision Hulen Bend Add
MLS Listing ID 20392569
Sold Date 08/29/23
Bedrooms 3
Full Baths 2
HOA Y/N None
Year Built 2001
Annual Tax Amount $5,497
Lot Size 6,011 Sqft
Acres 0.138
Property Description
Here’s your chance to own the perfect, move in ready home at an affordable price. The open concept layout creates a warm and inviting atmosphere, where the living room, dining area, and kitchen flow effortlessly together, making it an ideal space for hosting family and friends. The backyard is an entertainer's paradise, designed for endless fun and relaxation under the covered patio or around the fire pit. The large grass area provides ample space for gatherings, playing with pets, and even setting up your dream garden. Conveniently located near schools, parks, shopping centers, and major highways, this home ensures that everything you need is within easy reach. Embrace the perfect balance of comfort, style, and affordability in this open-concept haven with a separate primary retreat and a backyard that promises endless joy and cherished memories. Don't miss this rare opportunity to make this house your home!
Location
State TX
County Tarrant
Direction Go south on Oakmont Trail from Oakmont Blvd. Take a right on Andress Dr then a right on Stockton Dr. The home will be on the right hand side.
Rooms
Dining Room 1
Interior
Interior Features Cable TV Available, Decorative Lighting, High Speed Internet Available, Open Floorplan, Pantry, Walk-In Closet(s)
Heating Central, Electric
Cooling Central Air, Electric
Flooring Wood
Fireplaces Number 1
Fireplaces Type Living Room, Wood Burning
Appliance Dishwasher, Electric Cooktop, Electric Oven, Electric Range, Electric Water Heater, Microwave
Heat Source Central, Electric
Laundry Utility Room, Full Size W/D Area
Exterior
Exterior Feature Covered Patio/Porch
Garage Spaces 2.0
Fence Full, Wood
Utilities Available City Sewer, City Water
Roof Type Composition
Parking Type Garage Single Door, Garage Faces Front
Garage Yes
Building
Lot Description Few Trees, Interior Lot, Lrg. Backyard Grass, Sprinkler System
Story One
Foundation Slab
Level or Stories One
Structure Type Brick
Schools
Elementary Schools Oakmont
Middle Schools Summer Creek
High Schools North Crowley
School District Crowley Isd
Others
Restrictions No Known Restriction(s)
Ownership See Tax Records
Acceptable Financing Cash, Conventional, FHA, VA Loan
Listing Terms Cash, Conventional, FHA, VA Loan
Financing Conventional
Read Less

©2024 North Texas Real Estate Information Systems.
Bought with Carol Swanson • Burt Ladner Real Estate LLC
GET MORE INFORMATION




