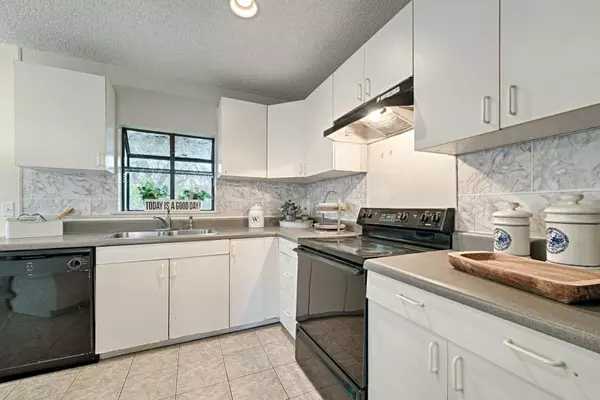For more information regarding the value of a property, please contact us for a free consultation.
3 Carson Road Mabank, TX 75156
Want to know what your home might be worth? Contact us for a FREE valuation!

Our team is ready to help you sell your home for the highest possible price ASAP
Key Details
Property Type Single Family Home
Sub Type Single Family Residence
Listing Status Sold
Purchase Type For Sale
Square Footage 1,120 sqft
Price per Sqft $159
Subdivision Carson Estates
MLS Listing ID 20282959
Sold Date 08/28/23
Bedrooms 2
Full Baths 2
HOA Y/N None
Year Built 1998
Annual Tax Amount $2,422
Lot Size 4,356 Sqft
Acres 0.1
Property Description
WATER VIEW HOME! This charming home sits on a large, secluded lot providing beautiful views of Cedar Creek Lake. Enjoy PEACE & PRIVACY with no neighbors on one side & pastureland across the street! Inside greets with an open floor plan & modern kitchen featuring a breakfast bar for mornings on the go & easy entertaining. For large projects or serious storage needs, there's a MUST-SEE WORKSHOP with electric ready to go for your desired purpose. You’ll find additional storage space & a bonus office in the 2-car garage; potential for a staircase addition leading to the home above. The SCENIC BACKYARD is completely fenced with a private gate for added security & is ready for you to spend nights watching the sparking lake. Enjoy peace of mind with MAJOR UPDATES - 1.5 yr old HVAC, 2 yr old roof. The enjoy NO HOA fees & is the perfect place to retreat after a long day. Enjoy YOUR PIECE OF TEXAS while living the sweet country life - recreation & all necessities nearby!
Location
State TX
County Henderson
Direction From to follow US-175 BUS E, Turn right onto State Hwy 198/TX-198 S/S 3rd St, Turn right onto N Cherokee Shores Dr, Turn left onto W Quanah Rd, Turn right onto Kanawka St, Continue onto Geronimo, Continue onto Carson Rd, home on right
Rooms
Dining Room 1
Interior
Interior Features Built-in Features, Cable TV Available, Decorative Lighting, Eat-in Kitchen, High Speed Internet Available, Kitchen Island, Tile Counters, Walk-In Closet(s), Other
Heating Central
Cooling Ceiling Fan(s), Central Air
Flooring Carpet, Laminate
Appliance Dishwasher, Disposal, Dryer, Refrigerator, Washer
Heat Source Central
Laundry Electric Dryer Hookup, Utility Room, Full Size W/D Area, Washer Hookup
Exterior
Garage Spaces 2.0
Fence Fenced, Pipe
Utilities Available Co-op Electric
Roof Type Composition,Shingle
Garage Yes
Building
Lot Description Cleared, Landscaped, Water/Lake View
Story Two
Foundation Slab
Level or Stories Two
Structure Type Board & Batten Siding
Schools
Elementary Schools Eustace
Middle Schools Eustace
High Schools Eustace
School District Eustace Isd
Others
Acceptable Financing Cash, Conventional
Listing Terms Cash, Conventional
Financing Conventional
Read Less

©2024 North Texas Real Estate Information Systems.
Bought with Michael Lenneman • eXp Realty LLC
GET MORE INFORMATION




