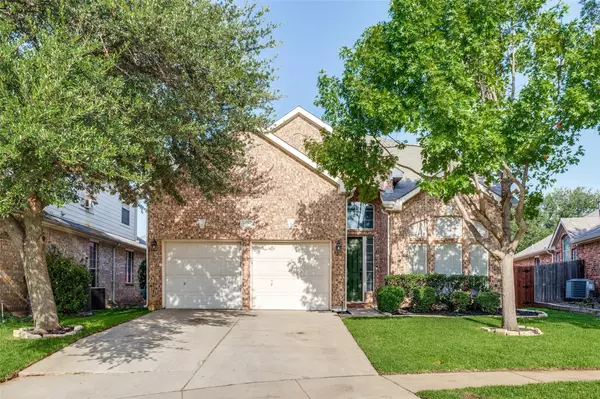For more information regarding the value of a property, please contact us for a free consultation.
8008 Peony Court Fort Worth, TX 76123
Want to know what your home might be worth? Contact us for a FREE valuation!

Our team is ready to help you sell your home for the highest possible price ASAP
Key Details
Property Type Single Family Home
Sub Type Single Family Residence
Listing Status Sold
Purchase Type For Sale
Square Footage 2,201 sqft
Price per Sqft $161
Subdivision Columbus Heights Add
MLS Listing ID 20392988
Sold Date 08/30/23
Style Traditional
Bedrooms 4
Full Baths 2
Half Baths 1
HOA Fees $22
HOA Y/N Mandatory
Year Built 2002
Annual Tax Amount $7,819
Lot Size 6,926 Sqft
Acres 0.159
Lot Dimensions 50 X 110
Property Description
Step into fine living in this beautiful 4-bedroom, 2.5-bath home! The stylish kitchen boasts modern painted cabinets and a built-in seating area, perfect for gathering. Unwind in the cozy family room, complete with a fireplace and built-in cabinetry for all your entertainment needs. But that's not all – step outside to your own oasis, featuring an outdoor living space and a mini-golf putting green, creating the perfect setting for endless fun with friends and family. Situated in the highly sought-after and award-winning community of Hulen Heights, you'll have access to fantastic amenities like a community pool, playground, and exciting social events. Plus, the convenience of being just 15 minutes away from downtown Fort Worth via Chisholm Trails Toll, as well as being surrounded by a plethora of shopping and dining options, make this home an absolute dream! Don't miss out on this incredible opportunity to own a piece of modern paradise in a prime location. Welcome home & Tour Today!
Location
State TX
County Tarrant
Community Community Pool, Playground
Direction Use Google Maps
Rooms
Dining Room 2
Interior
Interior Features Built-in Features, Double Vanity, Eat-in Kitchen, Kitchen Island, Pantry, Vaulted Ceiling(s), Walk-In Closet(s)
Heating Central, Electric
Cooling Central Air, Electric
Fireplaces Number 1
Fireplaces Type Wood Burning
Appliance Dishwasher, Disposal, Electric Oven, Electric Range
Heat Source Central, Electric
Laundry Electric Dryer Hookup, Utility Room, Full Size W/D Area, Washer Hookup
Exterior
Garage Spaces 2.0
Fence Wood
Community Features Community Pool, Playground
Utilities Available Asphalt
Garage Yes
Building
Story Two
Foundation Slab
Level or Stories Two
Schools
Elementary Schools Dallas Park
Middle Schools Summer Creek
High Schools North Crowley
School District Crowley Isd
Others
Ownership See Taxes
Acceptable Financing Cash, Conventional, FHA, VA Loan
Listing Terms Cash, Conventional, FHA, VA Loan
Financing Conventional
Read Less

©2024 North Texas Real Estate Information Systems.
Bought with Julie Duncan • TDRealty
GET MORE INFORMATION




