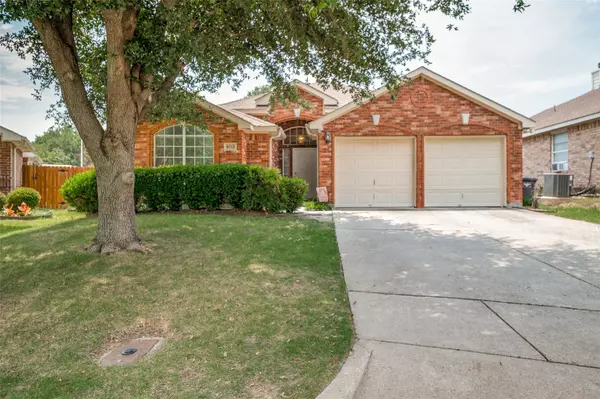For more information regarding the value of a property, please contact us for a free consultation.
6713 Day Drive Fort Worth, TX 76132
Want to know what your home might be worth? Contact us for a FREE valuation!

Our team is ready to help you sell your home for the highest possible price ASAP
Key Details
Property Type Single Family Home
Sub Type Single Family Residence
Listing Status Sold
Purchase Type For Sale
Square Footage 1,798 sqft
Price per Sqft $180
Subdivision Oakmont Meadows Addition
MLS Listing ID 20352150
Sold Date 08/30/23
Style Traditional
Bedrooms 3
Full Baths 2
HOA Y/N None
Year Built 1999
Lot Size 7,797 Sqft
Acres 0.179
Property Description
Welcome home! Nestled in Oakmont Meadows, this property offers a serene retreat from city life while maintaining convenient access to recreation activities. Upon entering, you are greeted with an abundance of natural light and sprawling wood floors. The living room is large and cozy, featuring a centerpiece fireplace. The kitchen boasts ample counter space, a gas range, and an island that serves as a gathering point for friends and family. The home offers three bedrooms. The master suite has an en-suite bathroom, offering dual sinks, a garden tub, separate shower and walk-in closet. The large back yard is great for pets and has an open patio perfect for outdoor gatherings. This home offers a quiet community atmosphere while being just a short distance away from schools, shopping centers, parks, and recreational facilities. Commuting is a breeze with easy access to major highways and transportation routes. Don't miss the opportunity to own this charming home.
Location
State TX
County Tarrant
Direction From I-20, head south on Chisholm Trail Parkway. Exit Oakmont Blvd and turn left on Oakmont Blvd. Turn right on Oakmont Trail. Turn right on Andress Drive and left on Day Drive. House will be on the left.
Rooms
Dining Room 2
Interior
Interior Features Cable TV Available, High Speed Internet Available, Kitchen Island
Heating Central, Electric
Cooling Ceiling Fan(s), Central Air
Flooring Carpet, Ceramic Tile, Hardwood
Fireplaces Number 1
Fireplaces Type Gas Starter, Living Room, Wood Burning
Appliance Dishwasher, Disposal, Gas Range
Heat Source Central, Electric
Laundry Electric Dryer Hookup, Utility Room, Full Size W/D Area, Washer Hookup
Exterior
Exterior Feature Rain Gutters
Garage Spaces 2.0
Fence Back Yard, Wood
Utilities Available All Weather Road, City Sewer, City Water, Curbs, Individual Gas Meter, Individual Water Meter, Sidewalk
Roof Type Composition
Garage Yes
Building
Lot Description Subdivision
Story One
Foundation Slab
Level or Stories One
Structure Type Brick,Siding
Schools
Elementary Schools Oakmont
Middle Schools Summer Creek
High Schools North Crowley
School District Crowley Isd
Others
Ownership Ask Agent
Acceptable Financing Cash, Conventional, FHA, VA Loan
Listing Terms Cash, Conventional, FHA, VA Loan
Financing Conventional
Read Less

©2024 North Texas Real Estate Information Systems.
Bought with Kelly Jordan • Williams Trew Real Estate
GET MORE INFORMATION


