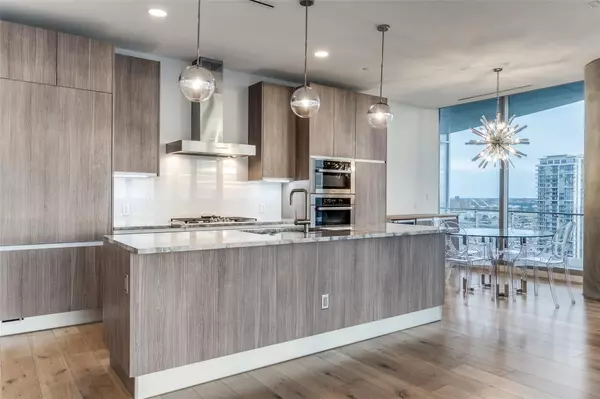For more information regarding the value of a property, please contact us for a free consultation.
3130 N Harwood Street #1703 Dallas, TX 75201
Want to know what your home might be worth? Contact us for a FREE valuation!

Our team is ready to help you sell your home for the highest possible price ASAP
Key Details
Property Type Condo
Sub Type Condominium
Listing Status Sold
Purchase Type For Sale
Square Footage 1,903 sqft
Price per Sqft $761
Subdivision Bleu Ciel Condo
MLS Listing ID 20329918
Sold Date 09/01/23
Style Contemporary/Modern
Bedrooms 3
Full Baths 3
HOA Fees $1,922/mo
HOA Y/N Mandatory
Year Built 2019
Annual Tax Amount $30,075
Lot Size 1.870 Acres
Acres 1.87
Property Description
Incredible 3 bed condo with unobstructed views located at the highly coveted Bleu Ciel Hi-rise. This unit features an open floor plan with floor to ceiling windows and a large wrap around balcony providing a unique condo living experience. The large balcony with a private fireplace is the perfect place to relax and enjoy amazing sunsets The kitchen features Miele appliances and porcelanosa cabinets providing a top of the line kitchen for any level of chef. No attention to detail was sparred in this unit which features updates such as hardwoods throughout and custom closets. The building features unparalleled amenities such as two junior olympic size pools, spa, wine room & storage, two executive board rooms, social room with library, private garages, fitness room with state of the art equipment, pet area, 24-7 concierge, valet, and direct access to the Katy Trail.
Location
State TX
County Dallas
Community Common Elevator, Community Pool, Electric Car Charging Station, Fitness Center, Gated, Pool, Sauna, Spa, Other
Direction tollway south, left on wolf, left on N Harwood, valet entrance on the right
Rooms
Dining Room 1
Interior
Interior Features Cable TV Available, High Speed Internet Available, Open Floorplan, Walk-In Closet(s)
Heating Central, Zoned
Cooling Central Air, Zoned
Flooring Carpet, Marble, Wood
Fireplaces Number 1
Fireplaces Type Decorative, Gas, Gas Logs
Appliance Built-in Coffee Maker, Built-in Refrigerator, Commercial Grade Vent, Dishwasher, Disposal, Electric Oven, Gas Range, Microwave, Plumbed For Gas in Kitchen, Refrigerator
Heat Source Central, Zoned
Laundry Electric Dryer Hookup, Full Size W/D Area, Washer Hookup
Exterior
Exterior Feature Balcony, Dog Run, Lighting, Outdoor Grill, Private Entrance
Garage Spaces 2.0
Pool Heated, In Ground, Outdoor Pool, Pool/Spa Combo
Community Features Common Elevator, Community Pool, Electric Car Charging Station, Fitness Center, Gated, Pool, Sauna, Spa, Other
Utilities Available Cable Available, City Sewer, City Water, Community Mailbox, Curbs, Sidewalk
Roof Type Other
Parking Type Covered, Garage, Garage Door Opener, Private, Valet
Garage Yes
Private Pool 1
Building
Story One
Foundation Other
Level or Stories One
Structure Type Concrete
Schools
Elementary Schools Ray
Middle Schools Spence
High Schools North Dallas
School District Dallas Isd
Others
Ownership Dcad
Acceptable Financing Cash, Conventional
Listing Terms Cash, Conventional
Financing Seller Financing
Read Less

©2024 North Texas Real Estate Information Systems.
Bought with Brad Freeman • Berkshire HathawayHS PenFed TX
GET MORE INFORMATION




