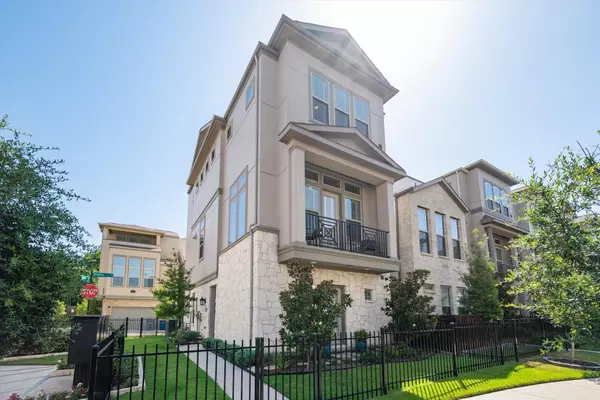For more information regarding the value of a property, please contact us for a free consultation.
5191 Brickellia Drive Dallas, TX 75209
Want to know what your home might be worth? Contact us for a FREE valuation!

Our team is ready to help you sell your home for the highest possible price ASAP
Key Details
Property Type Single Family Home
Sub Type Single Family Residence
Listing Status Sold
Purchase Type For Sale
Square Footage 1,977 sqft
Price per Sqft $366
Subdivision Cityville #4
MLS Listing ID 20371971
Sold Date 09/01/23
Style Other
Bedrooms 3
Full Baths 3
Half Baths 1
HOA Fees $100/ann
HOA Y/N Mandatory
Year Built 2018
Annual Tax Amount $14,533
Lot Size 3,310 Sqft
Acres 0.076
Property Description
Immaculate 3 story, 3 bedroom, and 4 bath home in the quaint Oak Park Community. Located on a corner lot with a great landscaped yard. The roof top patio has a built in grill and a mini fridge, along with beautiful views of Downtown Dallas. The gorgeous windows in this home are energy efficient and add tons of natural light making the ambiance cozy and cheerful. Every bedroom has its own ensuite bathroom. The kitchen is a chefs dream with the stunning quartz countertops, white shaker cabinets with under lighting, large island, subway tile back splash, decorative lighting, and an amazing gas cooktop. Primary suite boasts 2 walk-in closets, gorgeous tile and 2 shower heads in the ensuite bathroom. First floor bedroom would also be a great office and the garage storage is plentiful. You will enjoy the community pool, 2 dog parks, club house, and the HOA taking care of your yard. Great location.
Location
State TX
County Dallas
Community Community Pool, Community Sprinkler, Curbs, Park, Sidewalks
Direction From Lemmon Ave East, take a left on Mahanna St. Then turn left on Brickellia.
Rooms
Dining Room 2
Interior
Interior Features Built-in Features, Cable TV Available, Decorative Lighting, Eat-in Kitchen, High Speed Internet Available, Kitchen Island, Multiple Staircases, Open Floorplan, Pantry, Vaulted Ceiling(s), Walk-In Closet(s), Other
Heating Central, Electric
Cooling Ceiling Fan(s), Central Air, Electric
Flooring Carpet, Ceramic Tile, Wood
Appliance Dishwasher, Disposal, Gas Cooktop, Gas Water Heater, Microwave, Refrigerator, Tankless Water Heater
Heat Source Central, Electric
Laundry Electric Dryer Hookup, In Hall, Full Size W/D Area
Exterior
Exterior Feature Built-in Barbecue
Garage Spaces 2.0
Fence Wrought Iron
Community Features Community Pool, Community Sprinkler, Curbs, Park, Sidewalks
Utilities Available City Sewer, City Water, Community Mailbox, Curbs
Roof Type Composition
Parking Type Garage Single Door, Covered, Garage Door Opener, Garage Faces Rear
Garage Yes
Building
Lot Description Corner Lot, Landscaped
Story Three Or More
Foundation Brick/Mortar
Level or Stories Three Or More
Schools
Elementary Schools Maplelawn
Middle Schools Rusk
High Schools North Dallas
School District Dallas Isd
Others
Restrictions Unknown Encumbrance(s)
Ownership Kirk and Anne Starr
Acceptable Financing Cash, Conventional, FHA, VA Loan
Listing Terms Cash, Conventional, FHA, VA Loan
Financing Conventional
Read Less

©2024 North Texas Real Estate Information Systems.
Bought with Celia Drummond • Seven6 Realty
GET MORE INFORMATION




