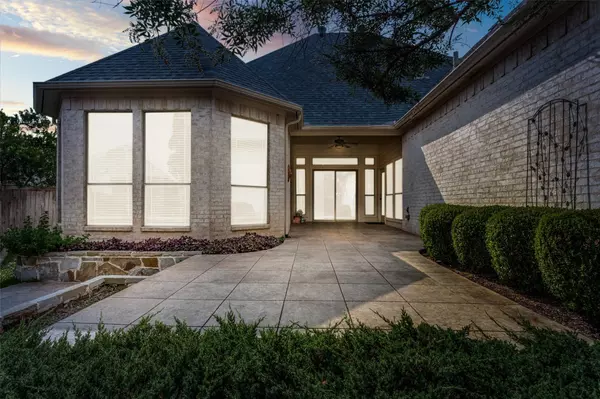For more information regarding the value of a property, please contact us for a free consultation.
1308 Jaden Lane Fort Worth, TX 76116
Want to know what your home might be worth? Contact us for a FREE valuation!

Our team is ready to help you sell your home for the highest possible price ASAP
Key Details
Property Type Single Family Home
Sub Type Single Family Residence
Listing Status Sold
Purchase Type For Sale
Square Footage 2,606 sqft
Price per Sqft $244
Subdivision Ridgmar Estates Add
MLS Listing ID 20407273
Sold Date 09/01/23
Style Traditional
Bedrooms 3
Full Baths 3
HOA Fees $150/qua
HOA Y/N Mandatory
Year Built 2004
Lot Size 7,971 Sqft
Acres 0.183
Lot Dimensions 94x89
Property Description
This property features an open floor plan that flows from room to room through expansive doorways. The view from the entry is through a dining area to the backyard covered patio. The living room is a spacious airy space, containing an impressive chandelier, a gas log fireplace and this area is flooded with light from dormer windows located in the vaulted ceiling. The kitchen includes a work sink and prep sink, stainless appliances, an abundance of counter space and remarkable cabinet storage. All bedrooms are in separate areas of the home, and each has a private bath and walk-in closets. The primary suite is oversized and contains a sitting area surrounded by windows; an ensuite bath with 2 walk-in closets complete the room. The entire home contains tumbled marble flooring, natural lighting from large windows, upgraded fixtures & lighting, and the property is positioned in a quiet courtyard for privacy.
Location
State TX
County Tarrant
Community Curbs, Gated
Direction Ridgmar north to Ridgmar Estates, enter gate, right on Gabriel Lane, left on Klamath, right on Jaden Lane. You will need the gate code from Broker Bay.
Rooms
Dining Room 2
Interior
Interior Features Cable TV Available, Chandelier, Decorative Lighting, Eat-in Kitchen, Granite Counters, High Speed Internet Available, Kitchen Island, Open Floorplan, Vaulted Ceiling(s), Walk-In Closet(s)
Heating Central, Natural Gas
Cooling Central Air, Electric
Flooring Carpet, Stone, Tile
Fireplaces Number 1
Fireplaces Type Gas, Gas Logs, Glass Doors, Living Room, Stone
Appliance Dishwasher, Disposal, Electric Oven, Gas Cooktop, Microwave, Plumbed For Gas in Kitchen, Refrigerator, Vented Exhaust Fan
Heat Source Central, Natural Gas
Laundry Electric Dryer Hookup, Utility Room, Full Size W/D Area, Washer Hookup
Exterior
Exterior Feature Covered Patio/Porch, Garden(s), Rain Gutters, Lighting, Private Yard
Garage Spaces 2.0
Fence Fenced, Gate, Metal, Wood
Community Features Curbs, Gated
Utilities Available City Sewer, City Water, Concrete, Curbs, Electricity Available, Electricity Connected, Individual Gas Meter, Individual Water Meter, Underground Utilities
Roof Type Composition,Shingle
Parking Type Garage Single Door, Concrete, Driveway, Garage, Garage Door Opener, Garage Faces Front, Inside Entrance, Kitchen Level, Side By Side
Garage Yes
Building
Lot Description Cul-De-Sac, Interior Lot, Landscaped, Lrg. Backyard Grass, Sprinkler System, Subdivision
Story One
Foundation Slab
Level or Stories One
Structure Type Brick,Rock/Stone,Wood
Schools
Elementary Schools Phillips M
Middle Schools Monnig
High Schools Arlngtnhts
School District Fort Worth Isd
Others
Ownership of record
Acceptable Financing Cash, Conventional
Listing Terms Cash, Conventional
Financing Cash
Special Listing Condition Utility Easement
Read Less

©2024 North Texas Real Estate Information Systems.
Bought with Shauna Tucker • League Real Estate
GET MORE INFORMATION




